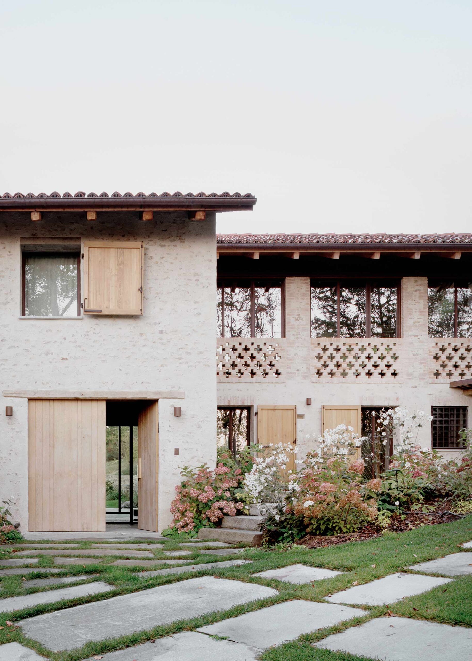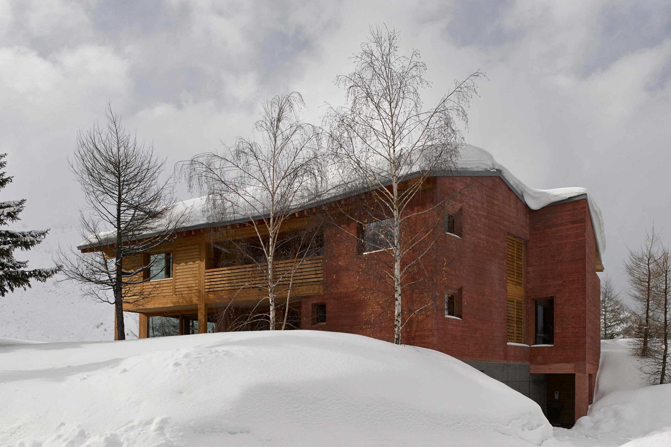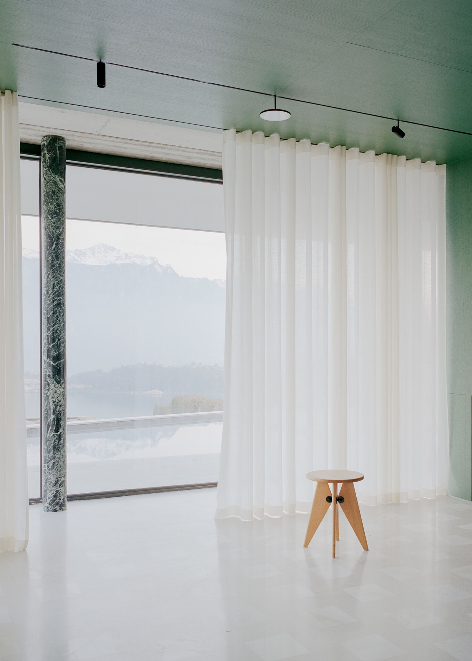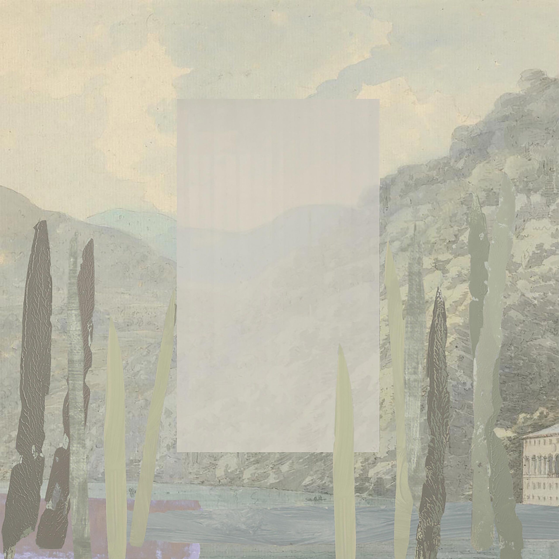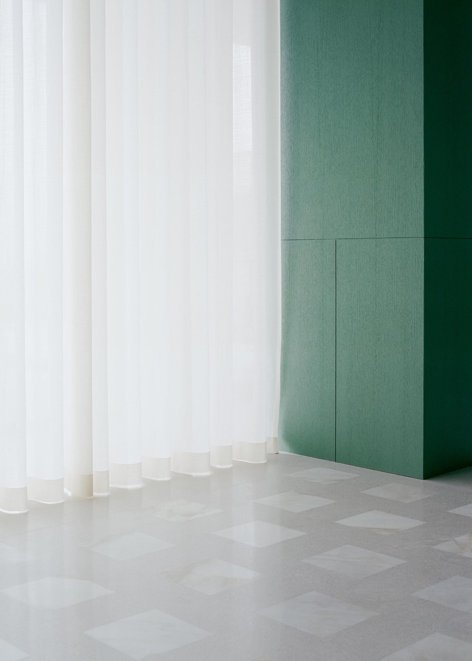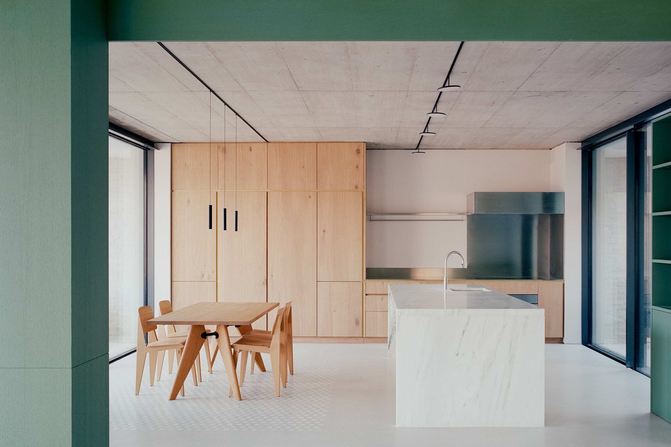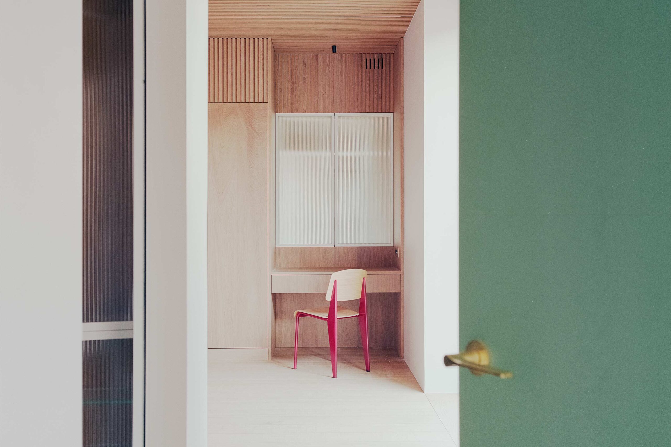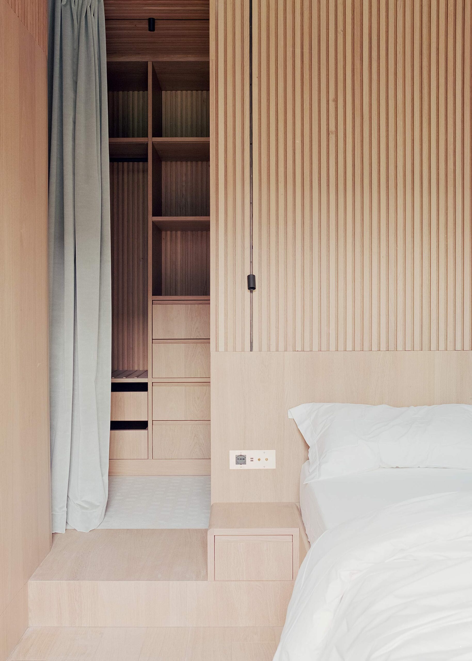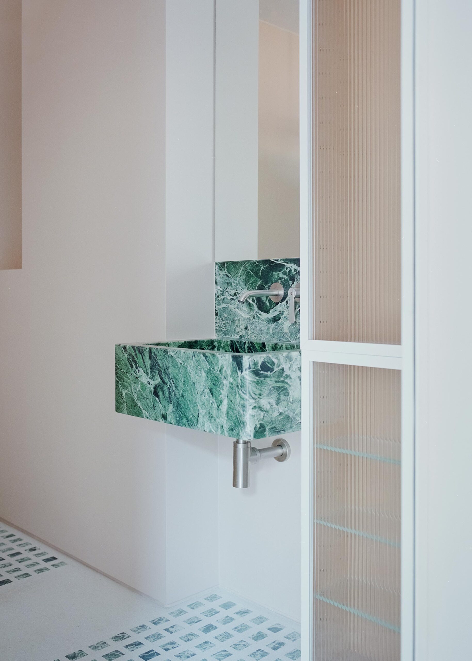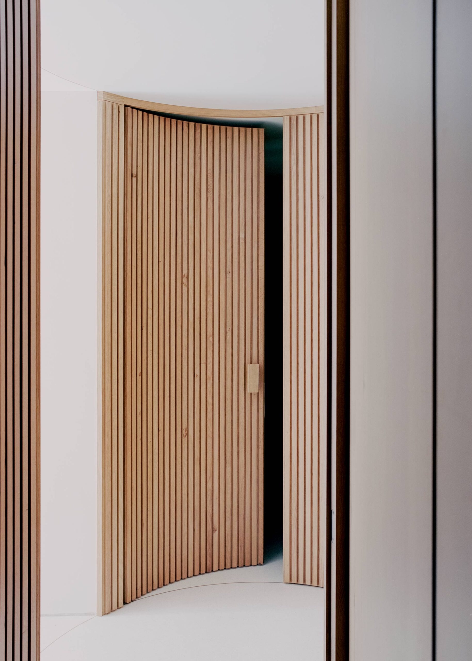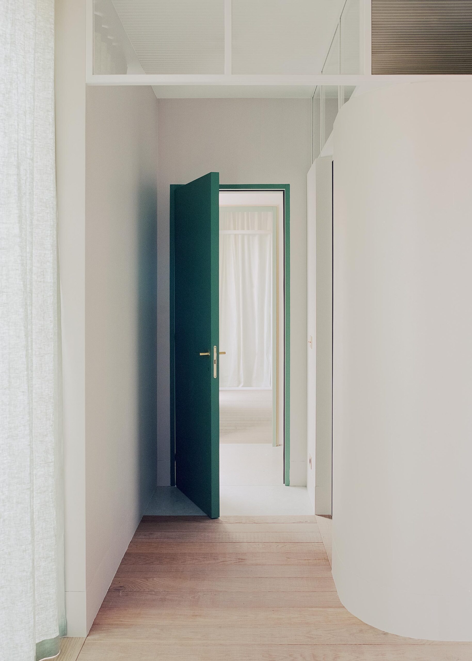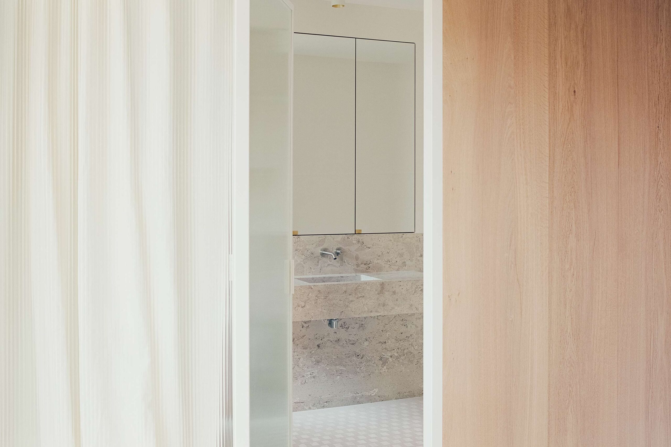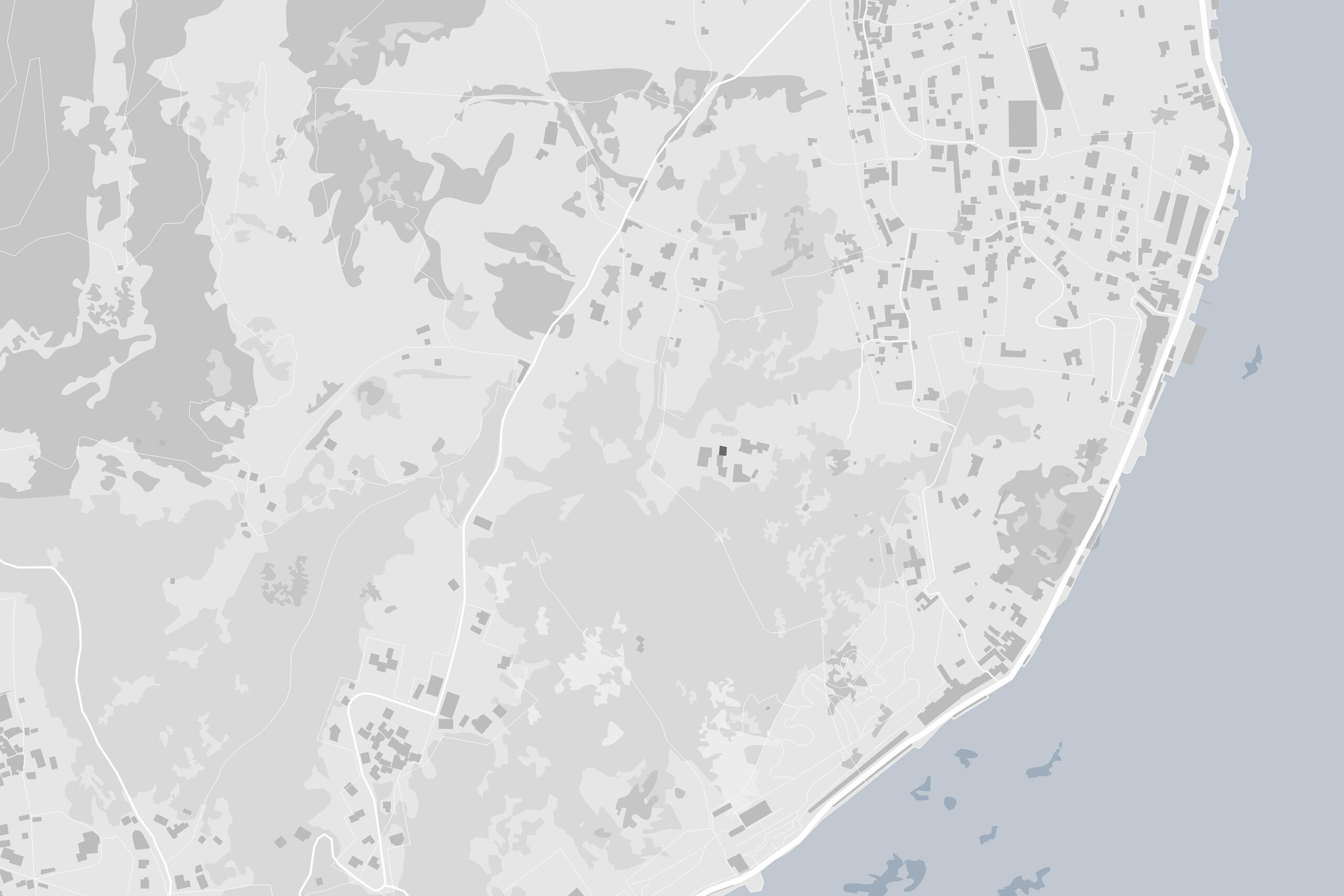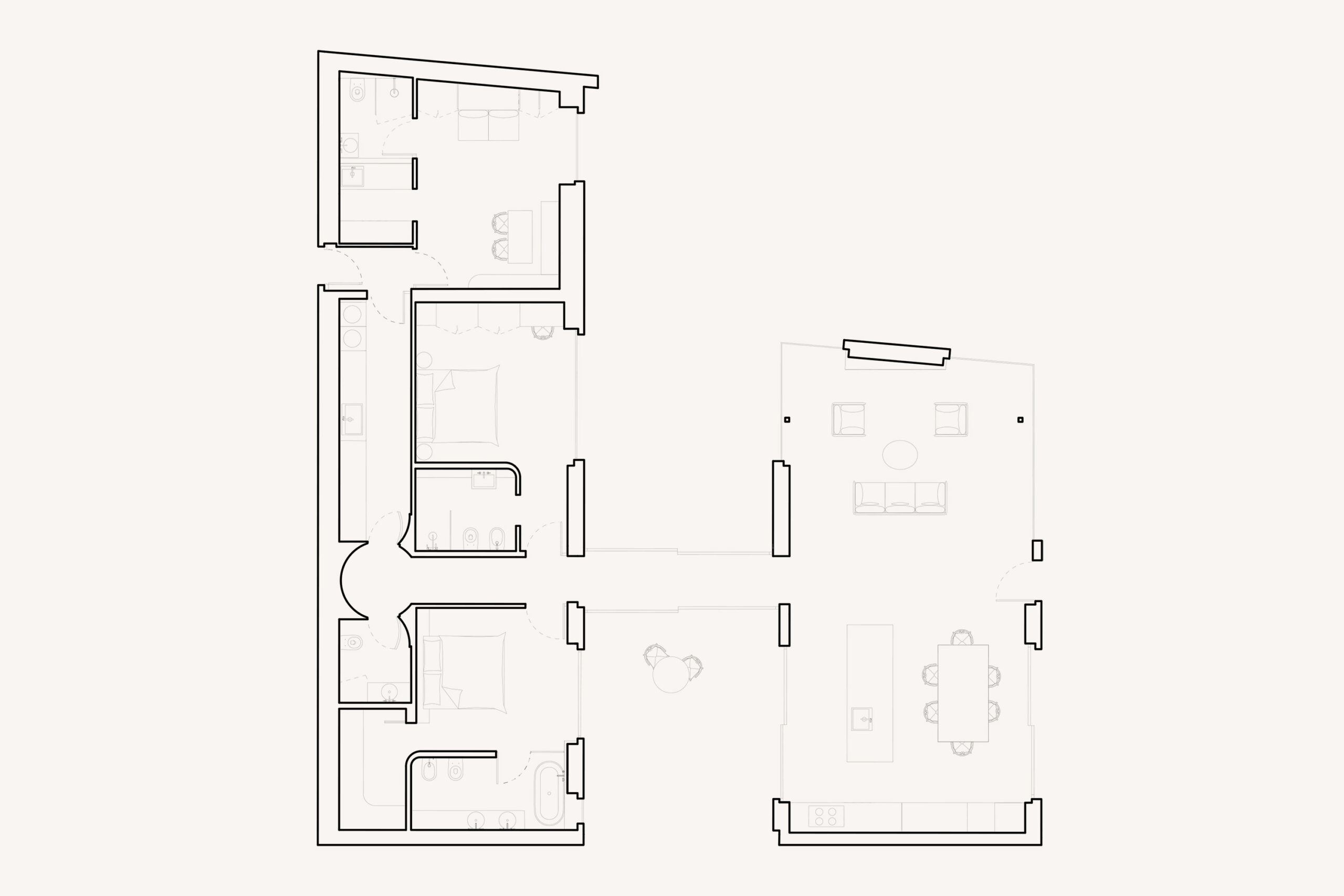Lake Como Villa
Overlooking Lake Como, sits a villa that has been reinvigorated by local materiality to sit elegantly within its scenic surroundings. The practice was appointed to take over the existing site, notable for the deteriorating concrete shell that deceived its otherworldly context.
The villa is divided in two wings with the lake facing volume housing open plan living spaces. Ethereal wool curtains levitate as translucent screens, while green stained oak panelling connects the kitchen, living room and thresholds, making a tonal connection to the rolling hills of Lombardy. A polished concrete floor inlaid with marble echoes the mirrored surfaces of the terrace pool and lake beyond, pulling the outside in. These components contrast with the visual weight of the existing raw concrete soffit, with its gnarled textural surface offset by supporting marble columns.
The rear wing adjoins via a glazed corridor, with courtyards on either side, greeting a cylindrical vestibule that stems to calming oak lined bedrooms, bathrooms and utility spaces.
