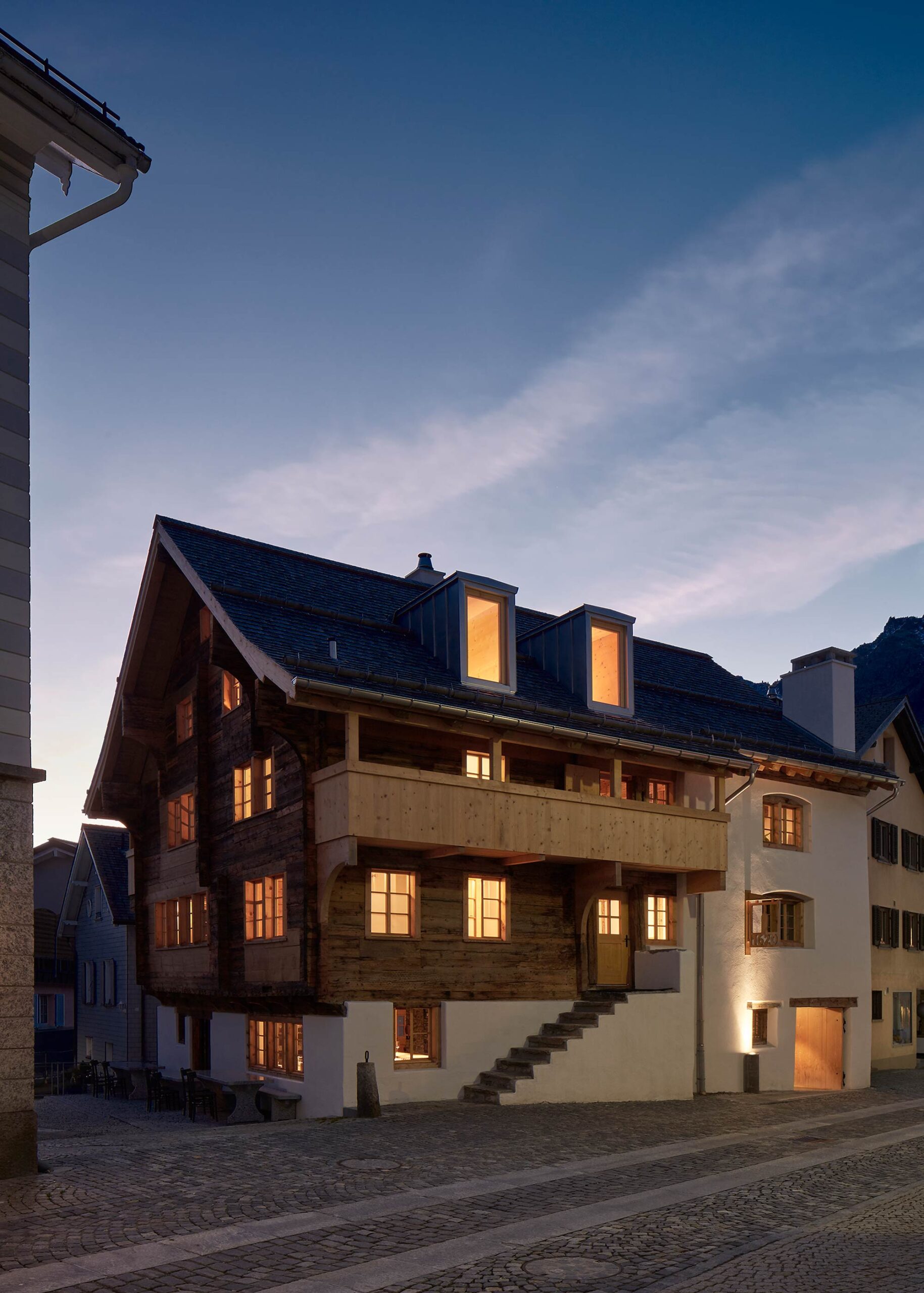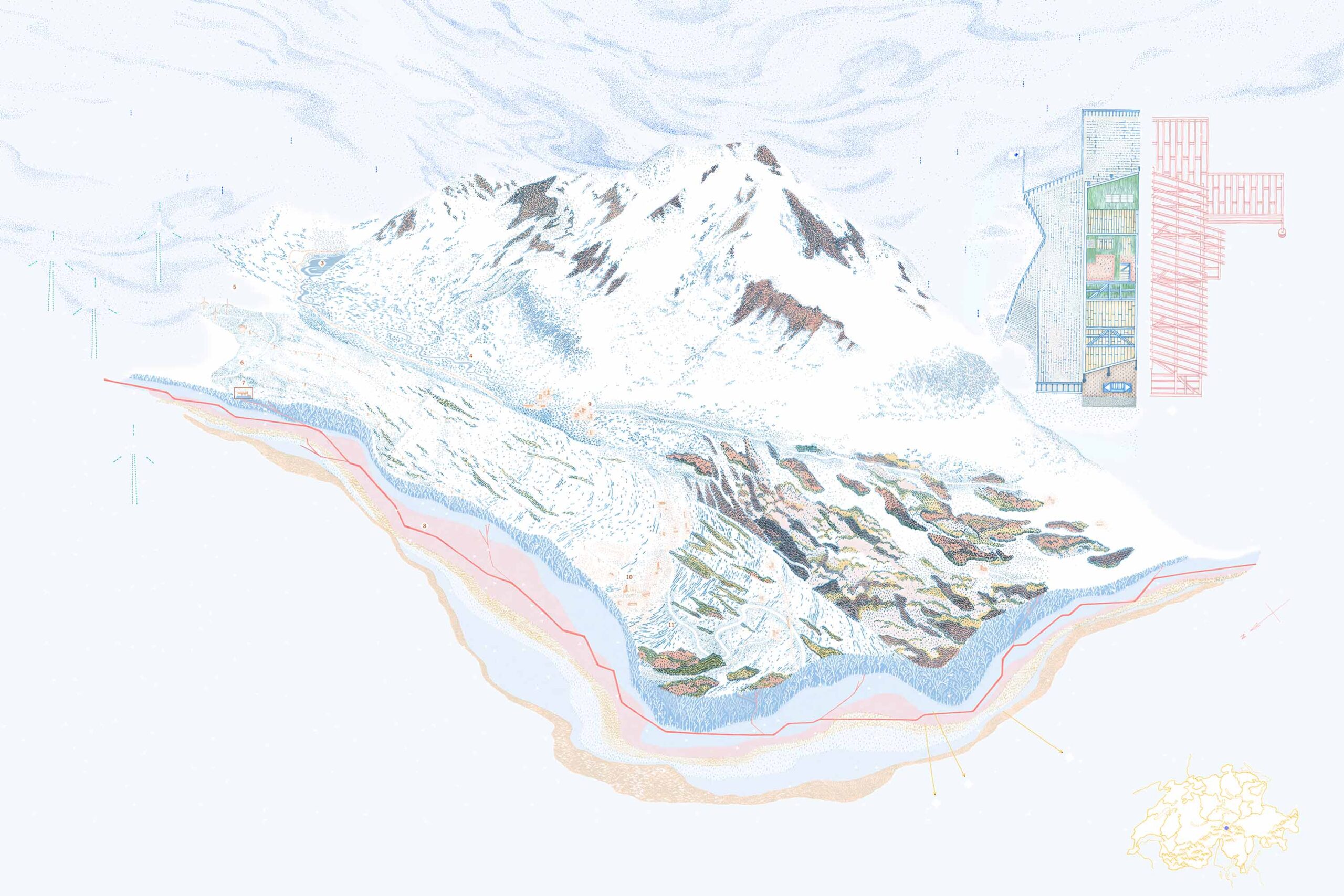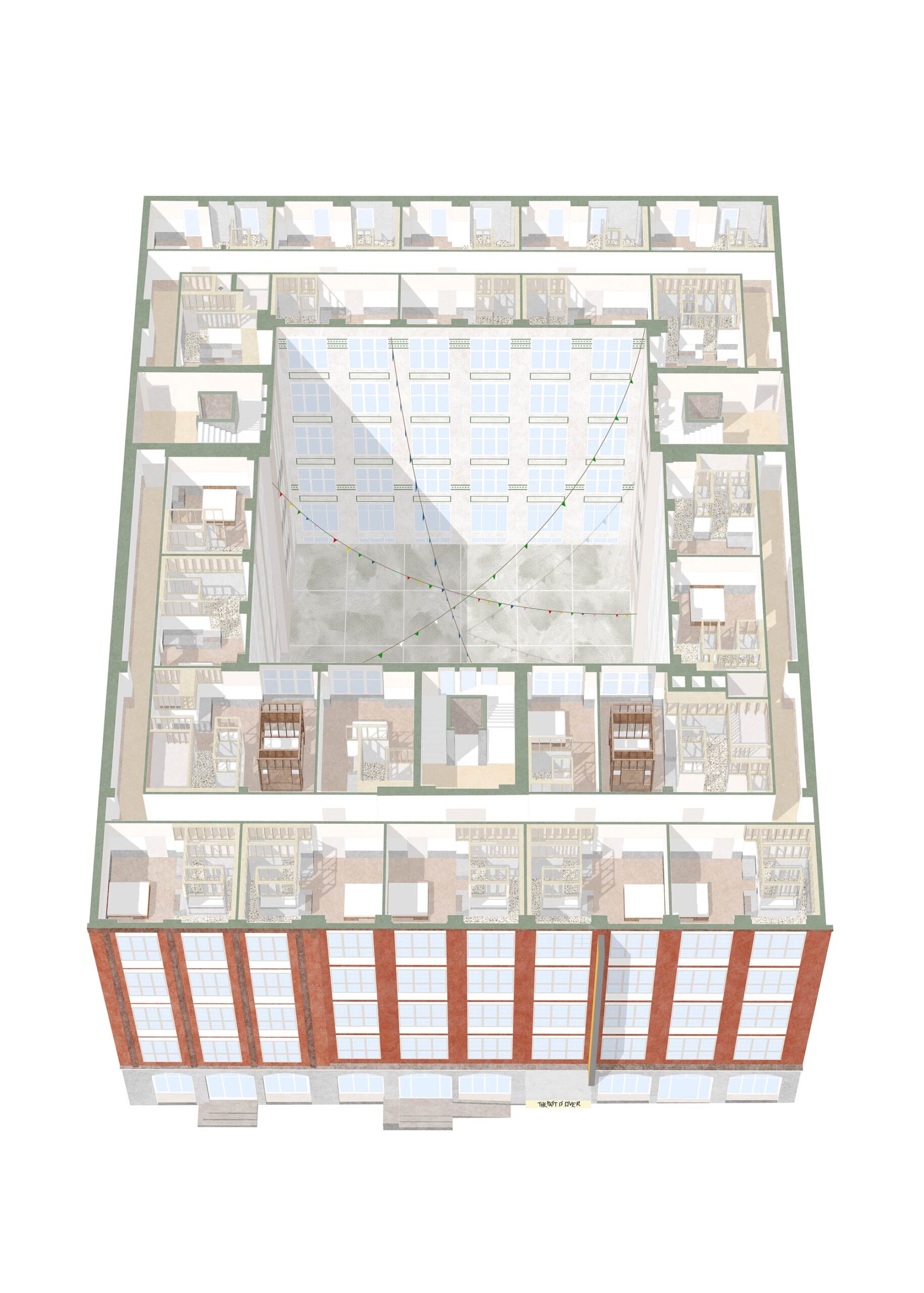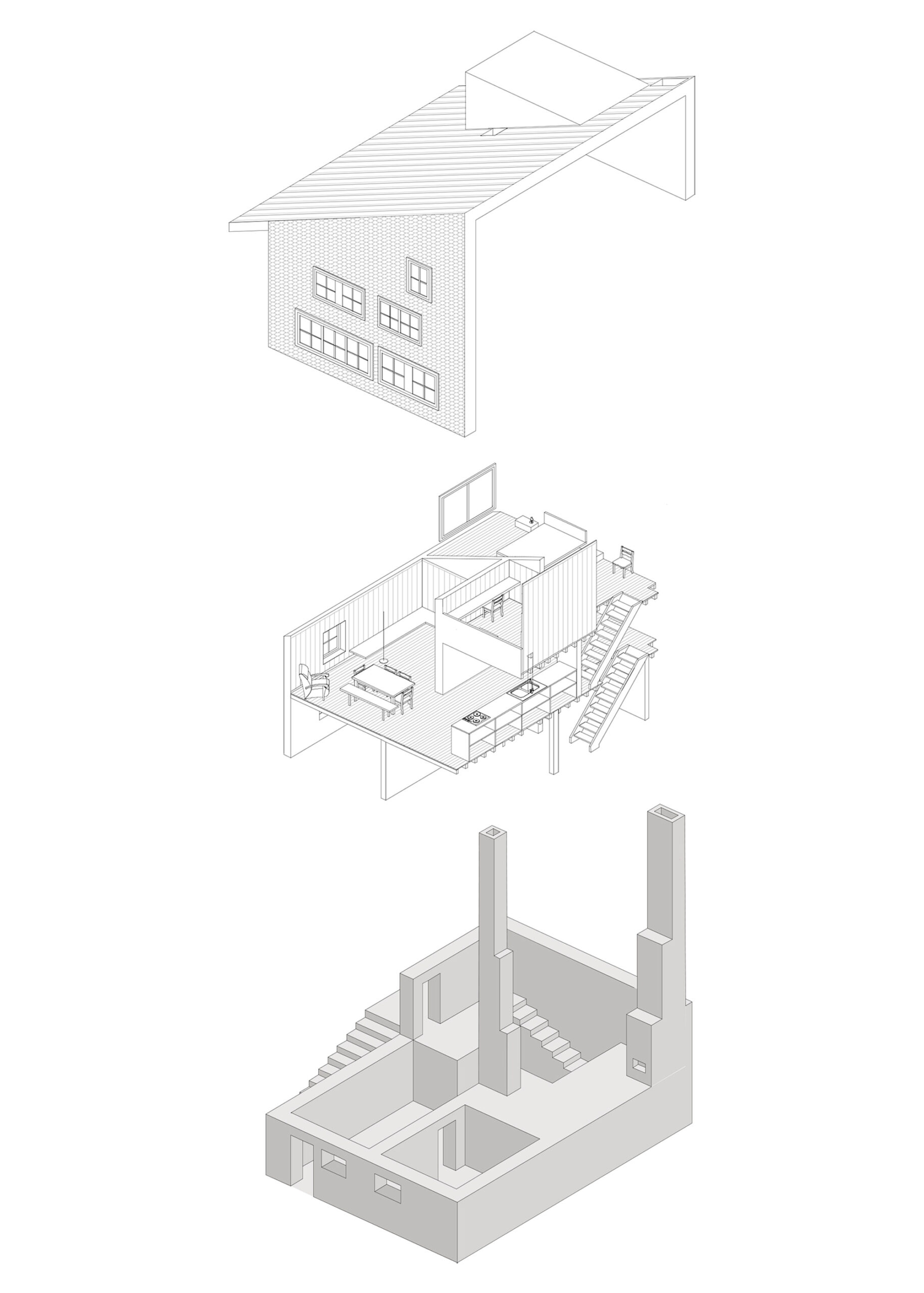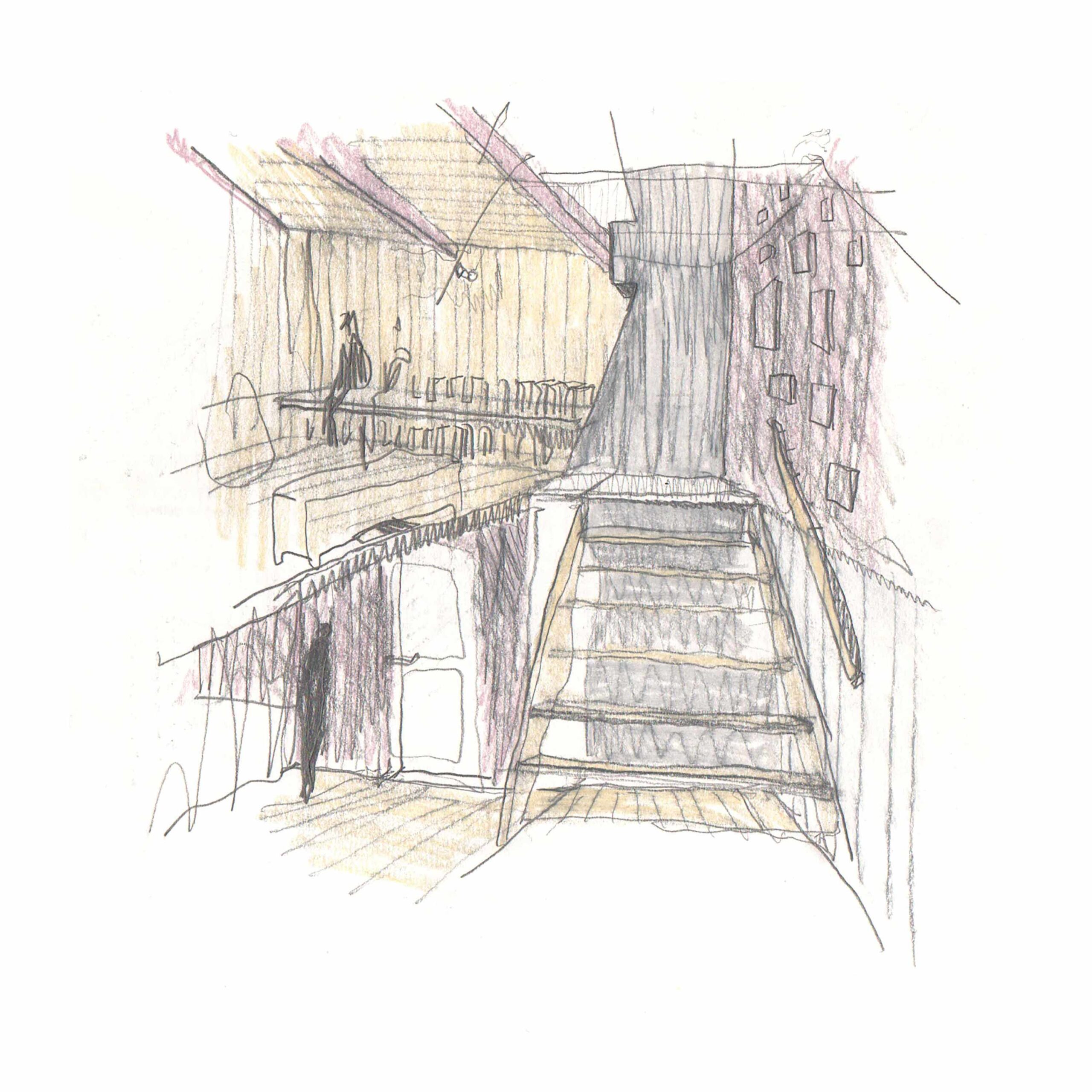Halbhaus
Halbhaus is the refurbishment of a listed 17th century traditional chalet in the mountain village of Andermatt, Switzerland.
The rehabilitation of this eccentric timber framed building revolves around a double-height void, offsetting the low ceiling heights of the former agricultural interiors. A fully insulated attic caps the bedrooms, accommodating six people, with heating supplied from a central wood chip boiler system, equipped for the high-altitude winters. The holiday home sits within the retained structure and reuses many of its timber elements, treated and expressed in inventive ways.
A spa is carved amongst the rocky foundations, accessible via the original staircase that wends through the living spaces up to bedrooms in the eaves, nestled beneath the snow-covered roof. Permission was gained for a generous dormer window that overlooks the gables of this historic alpine resort, with the elevations blending seamlessly alongside its neighbours thanks to new timber shingle cladding.
