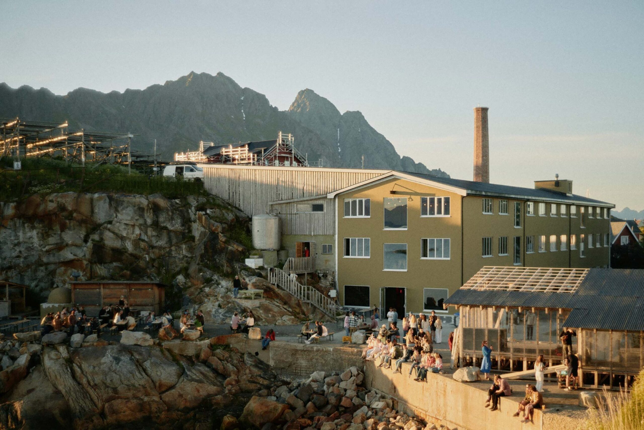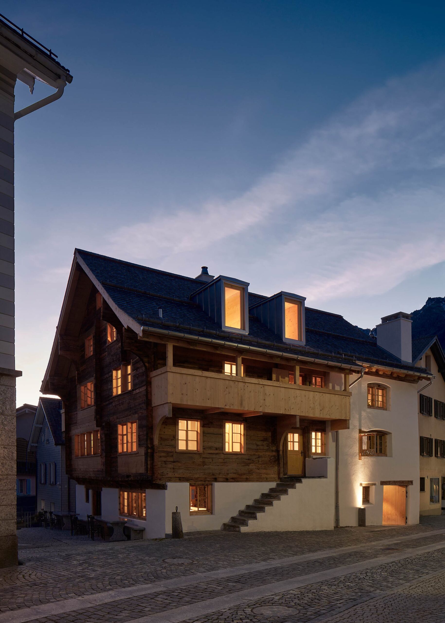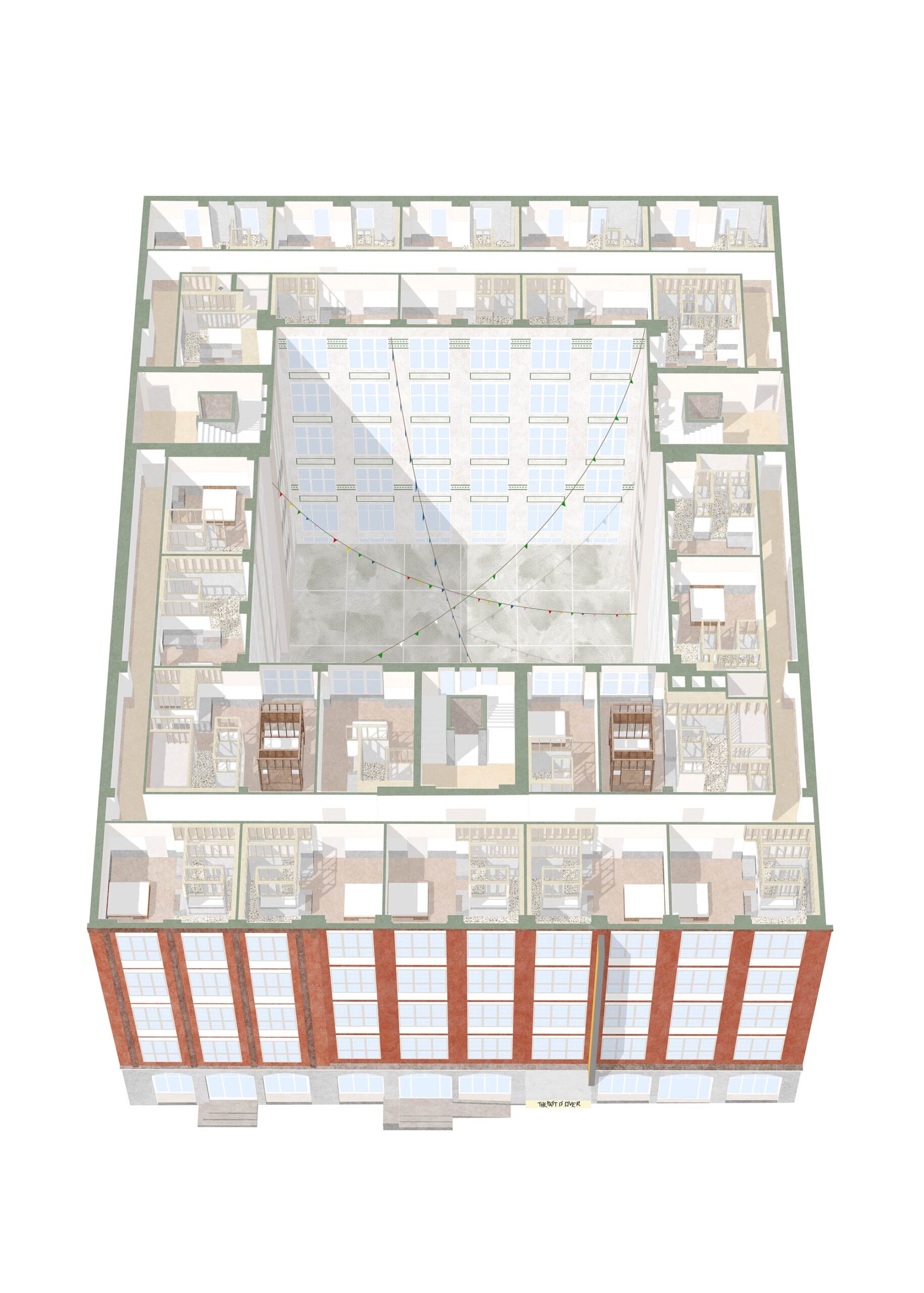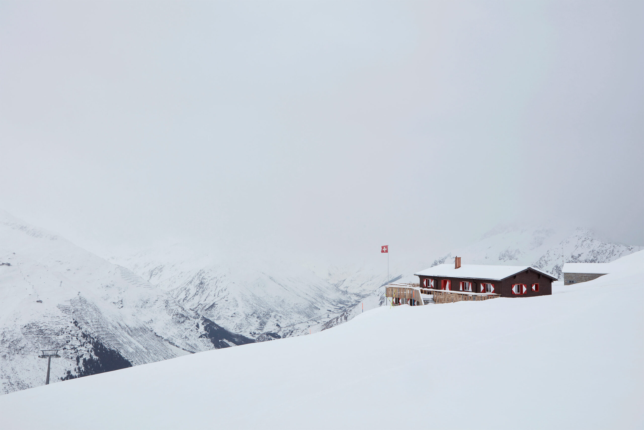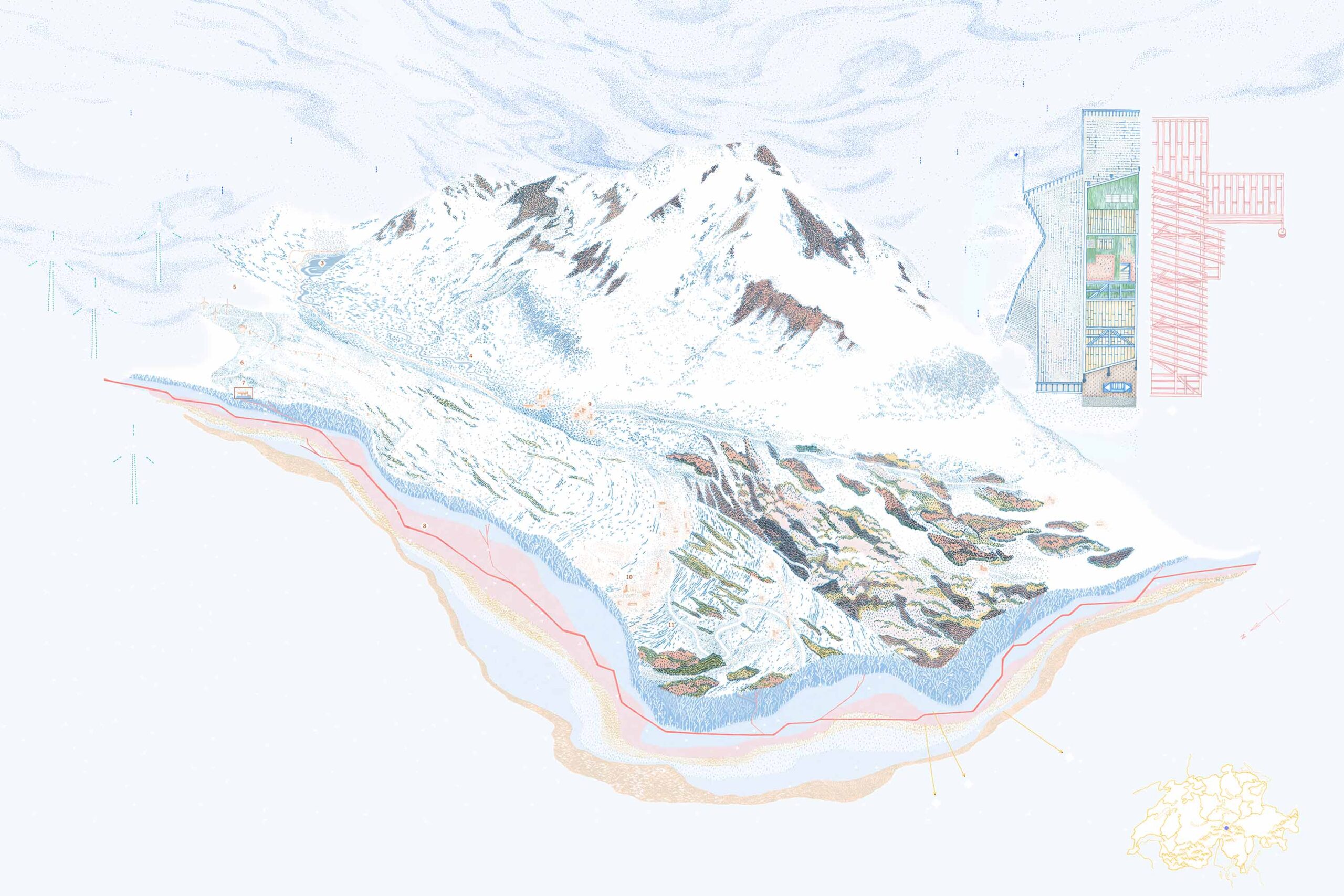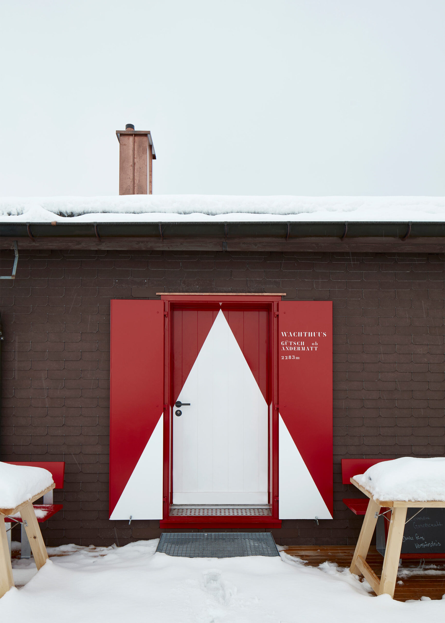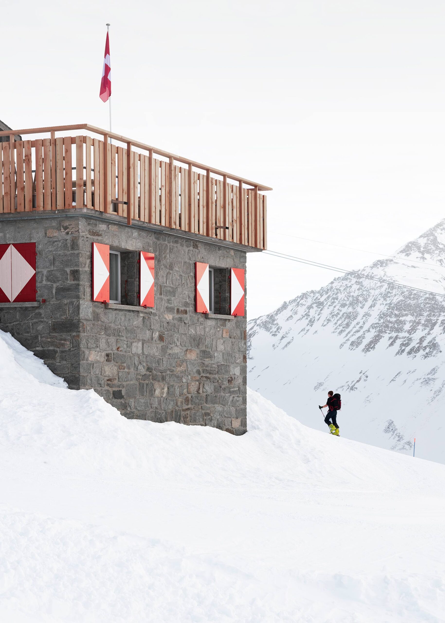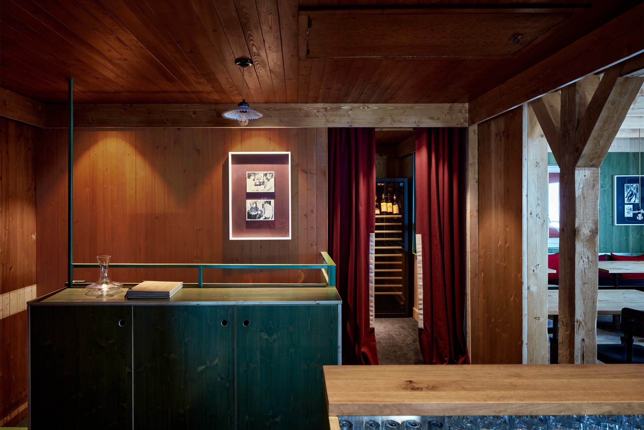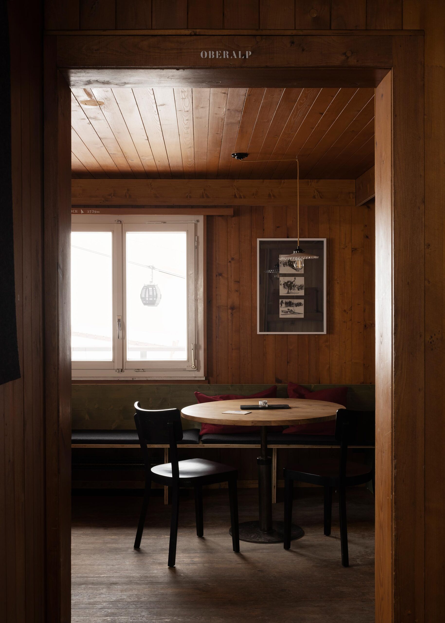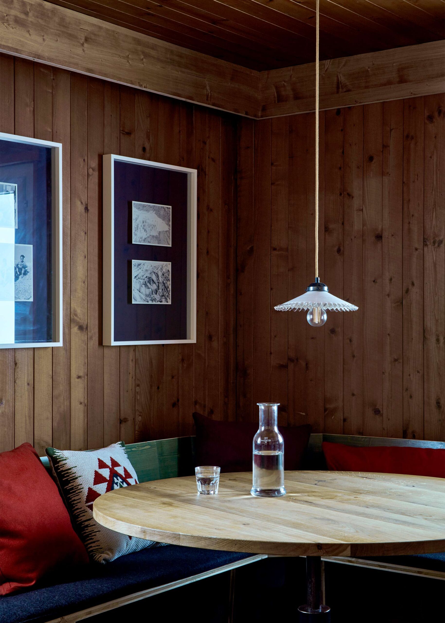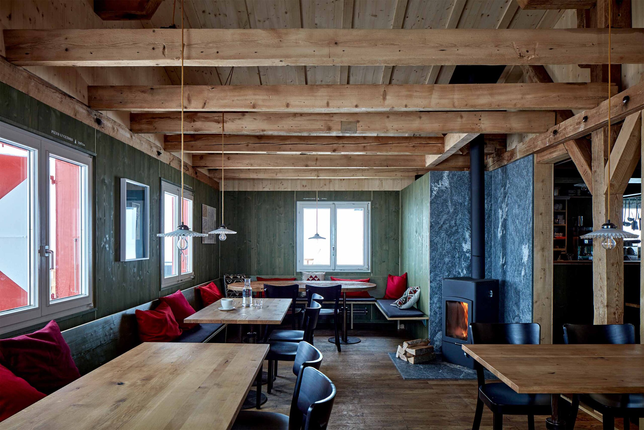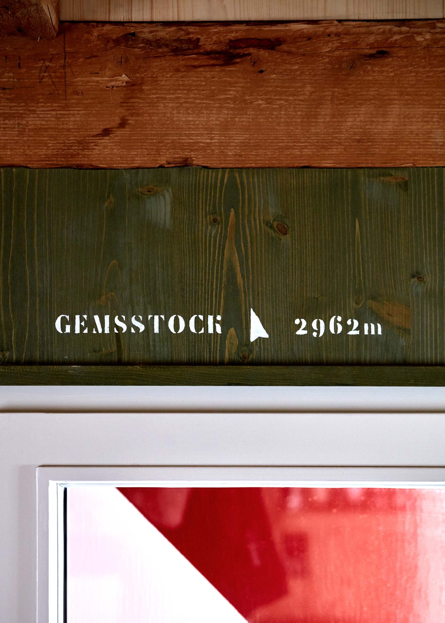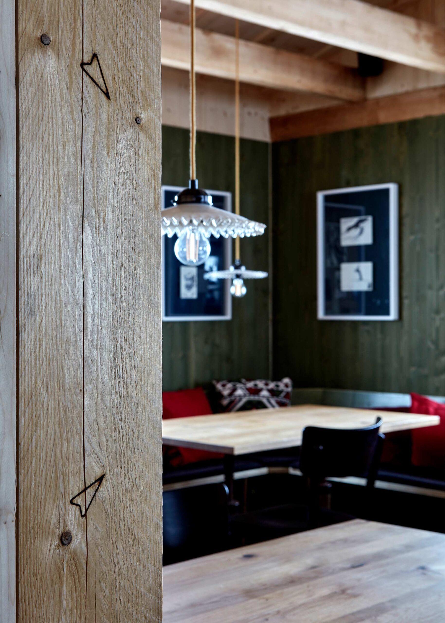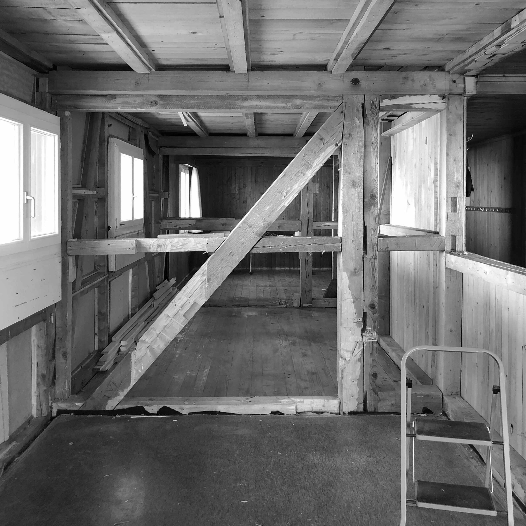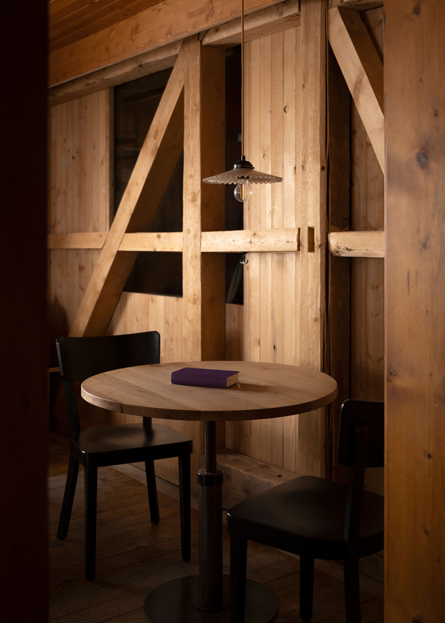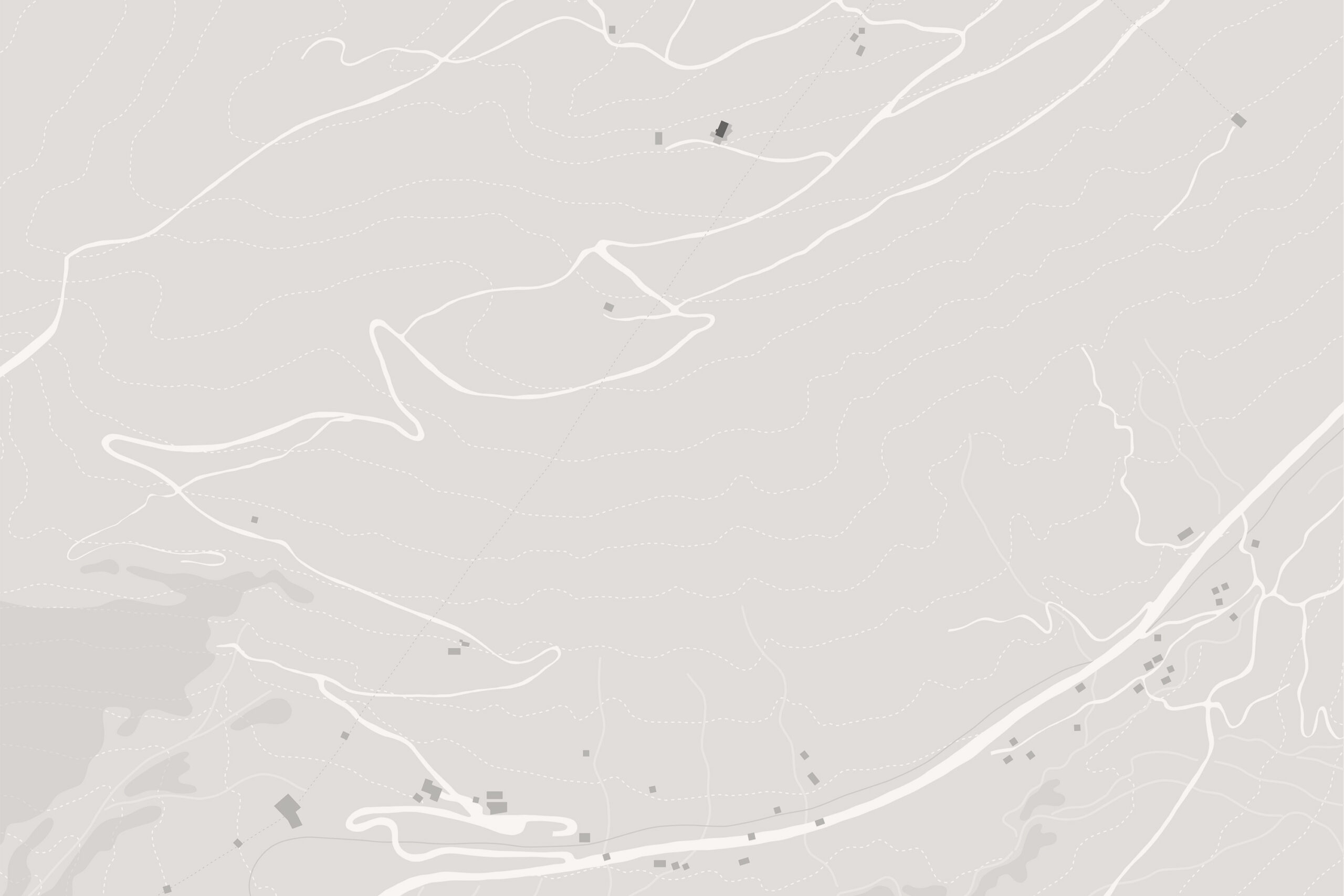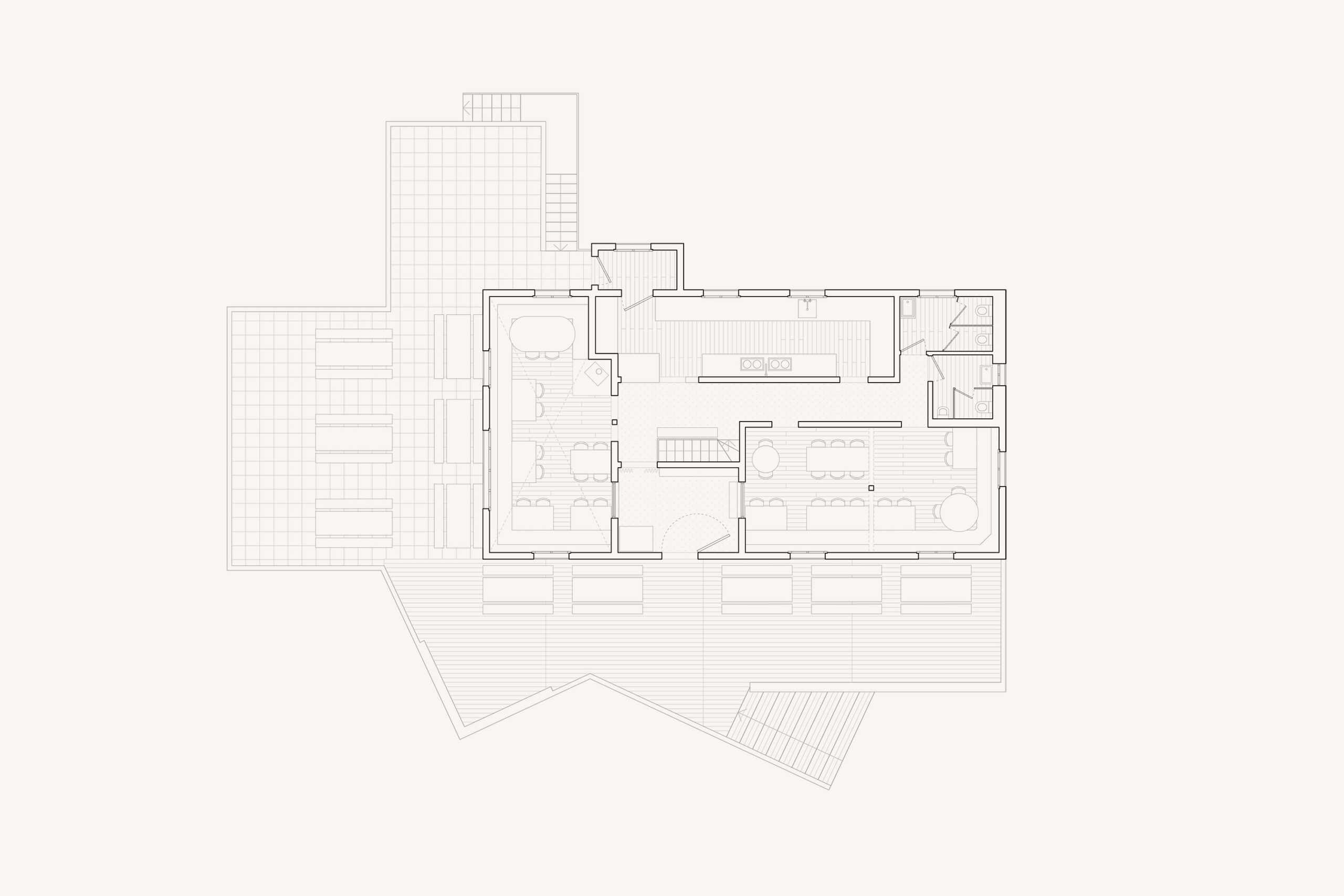Wachthuus
Perched above the village of Andermatt in Switzerland, the Wachthuus sees the transformation of a former military hut into a new restaurant and ski lodge. True to our dedication to sustainable construction, the design sits within the retained structure and reuses many of its original timber elements in inventive ways, with minimal steel fixings.
The building has been adapted to suit a more dynamic role on a busy ski slope. Wachthuus translates as ‘watch house’ – a place to observe from – and the site holds a psychological and geographical significance in that Andermatt was, for many years, the centre of Swiss military strategy. Today, expansive views towards Italy can be appreciated in an altogether more laissez-faire context. A lightweight ‘blade’ terrace has been added, teetering on the edge of the shifting gradient, announcing its presence skiers as they descend the mountain.
Exterior shutters and doors are adorned with a series of white triangles that are set on a red background, referencing the cantonal flags and the waymarking on mountain paths.
