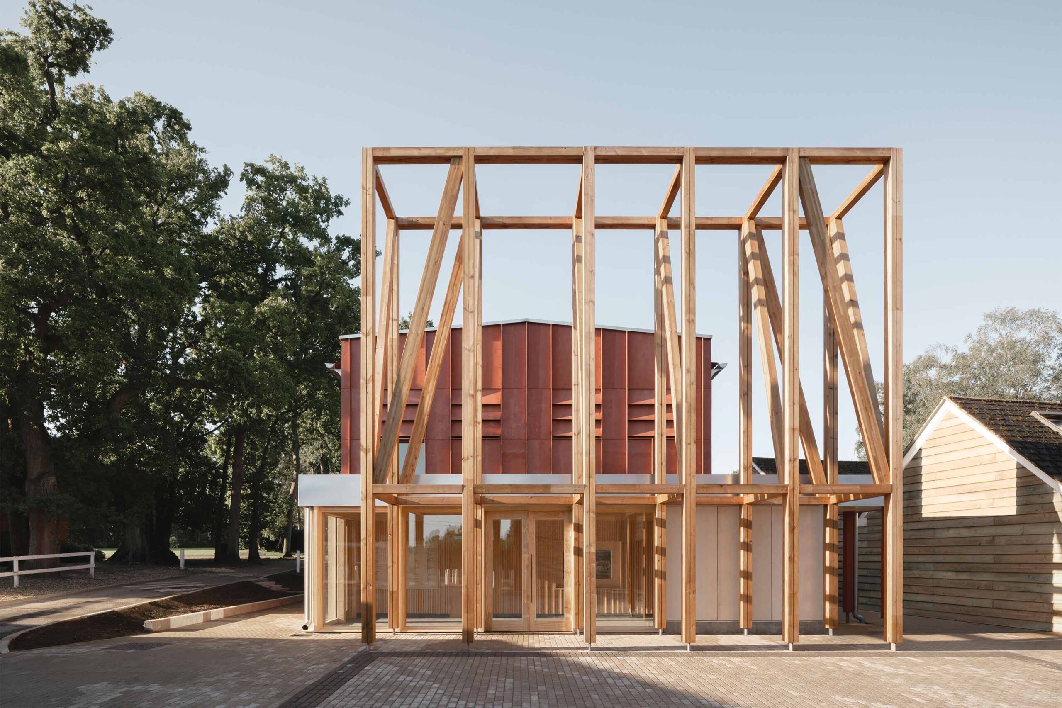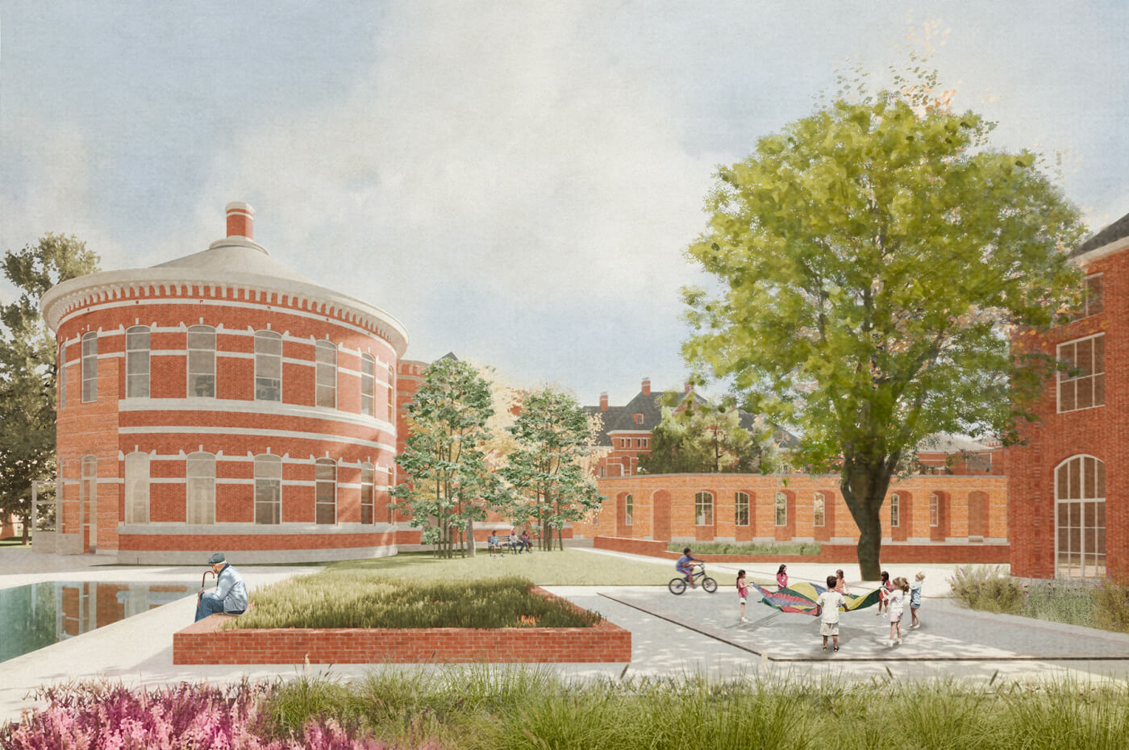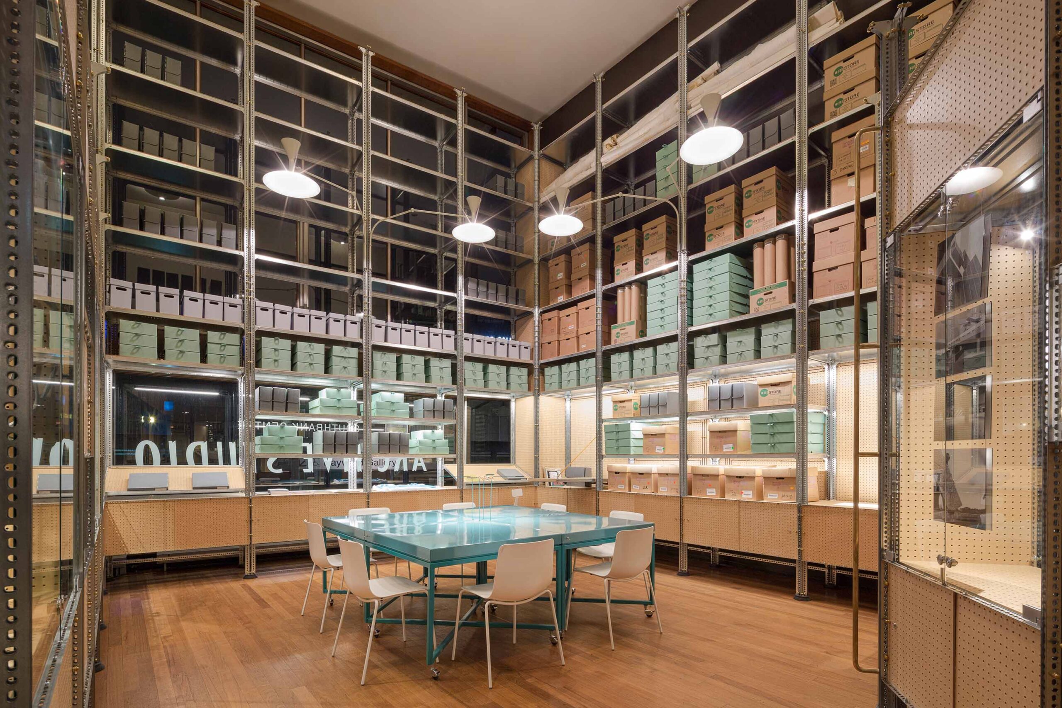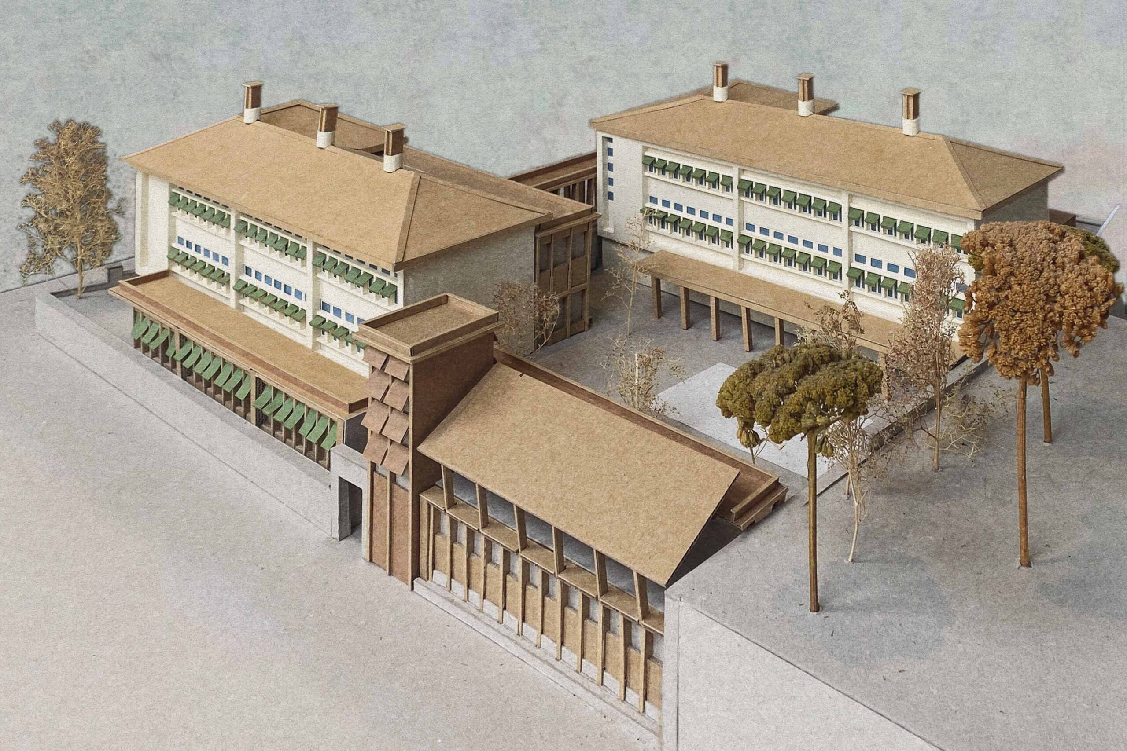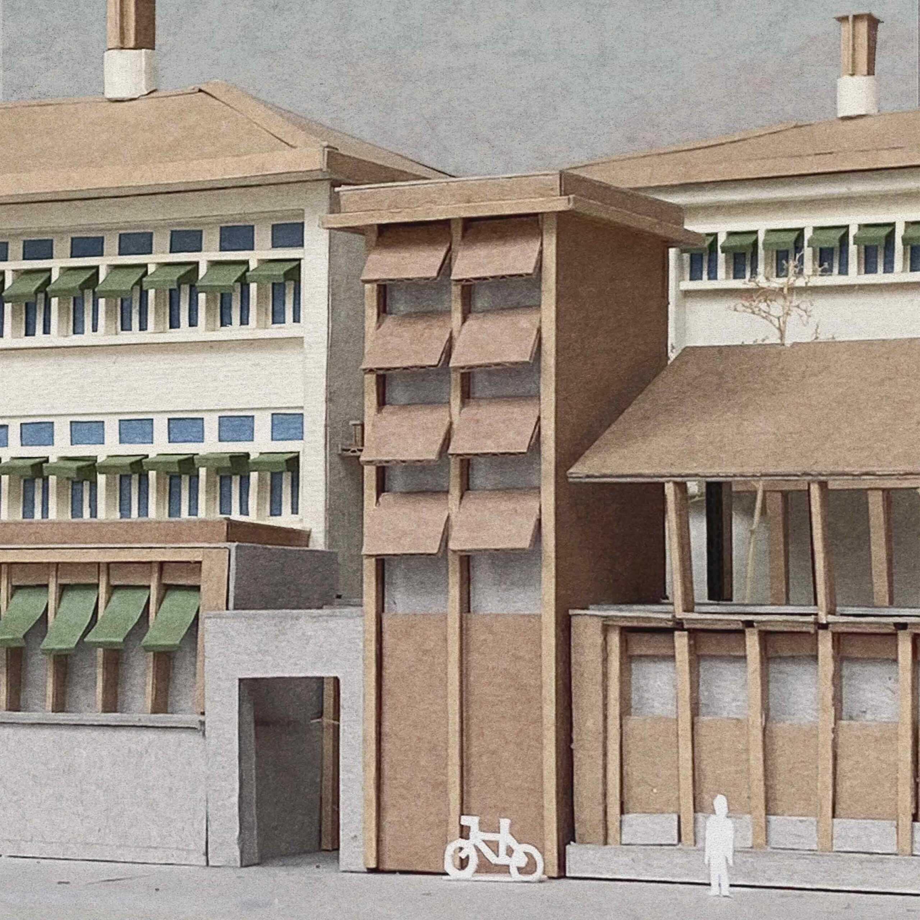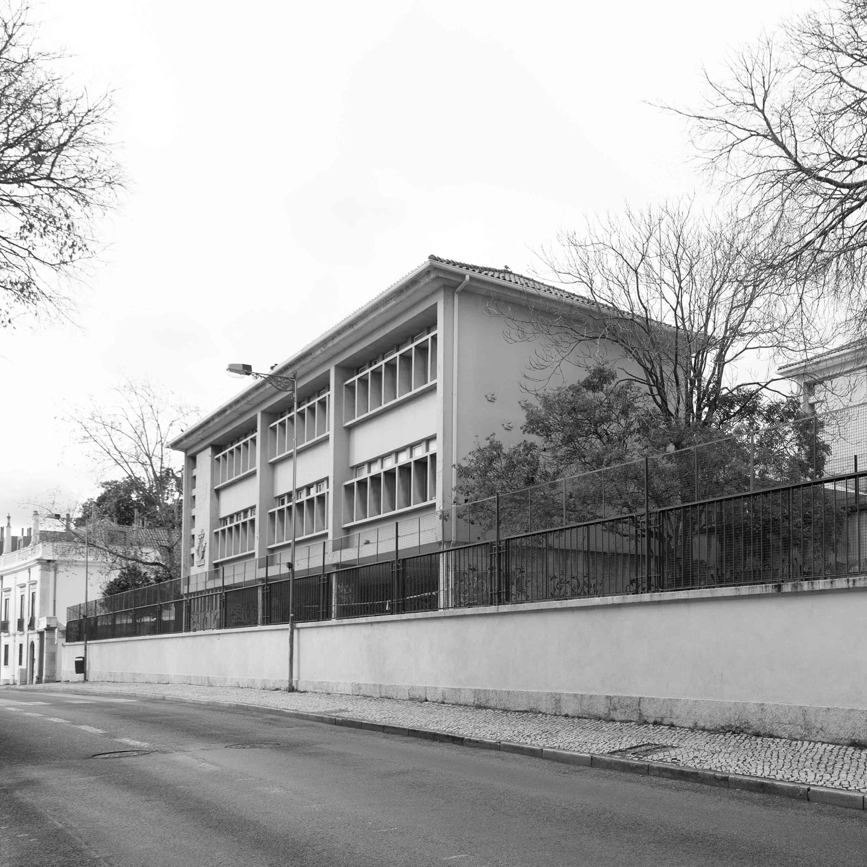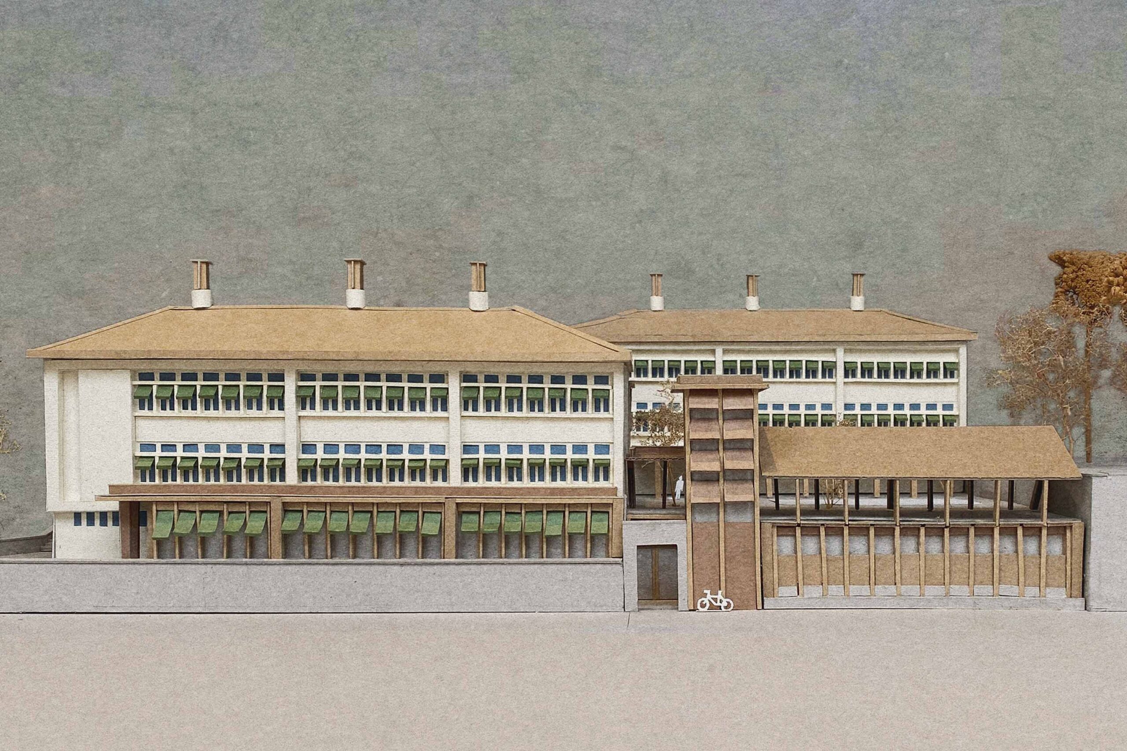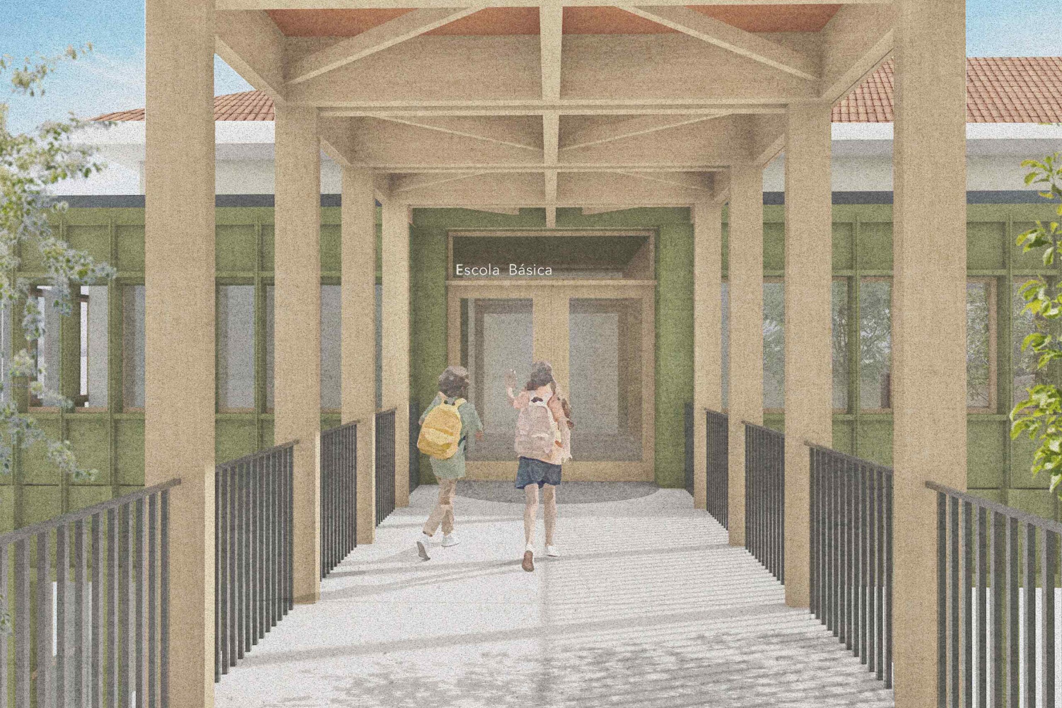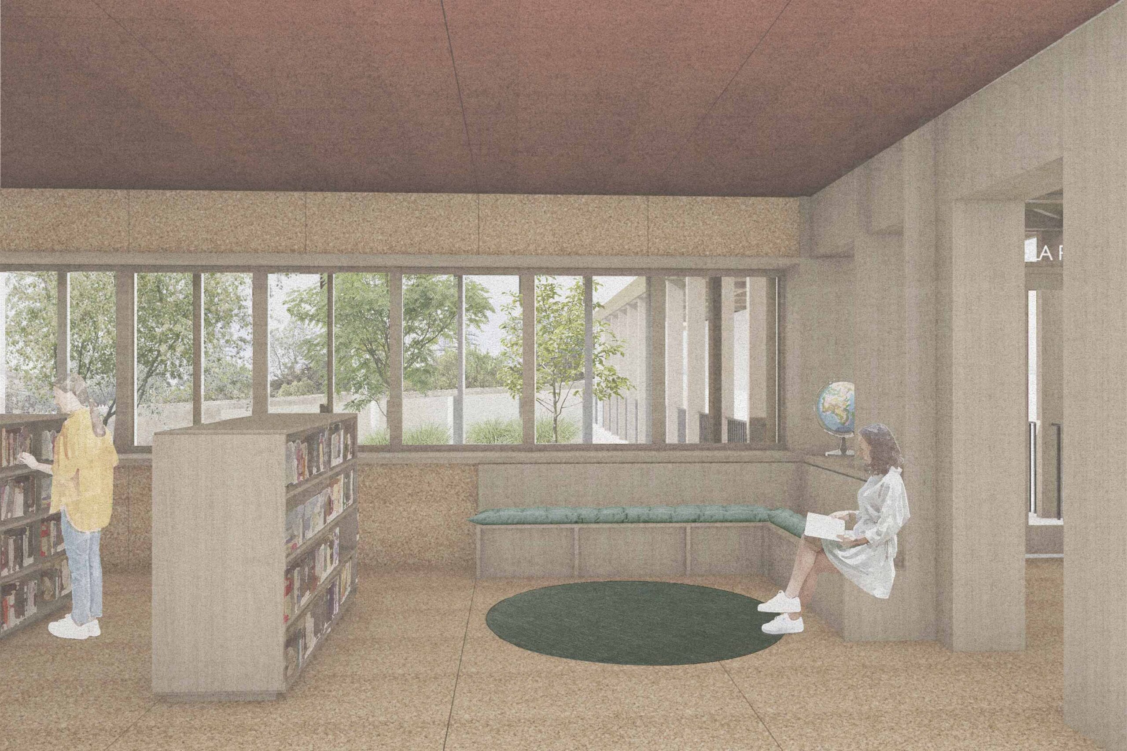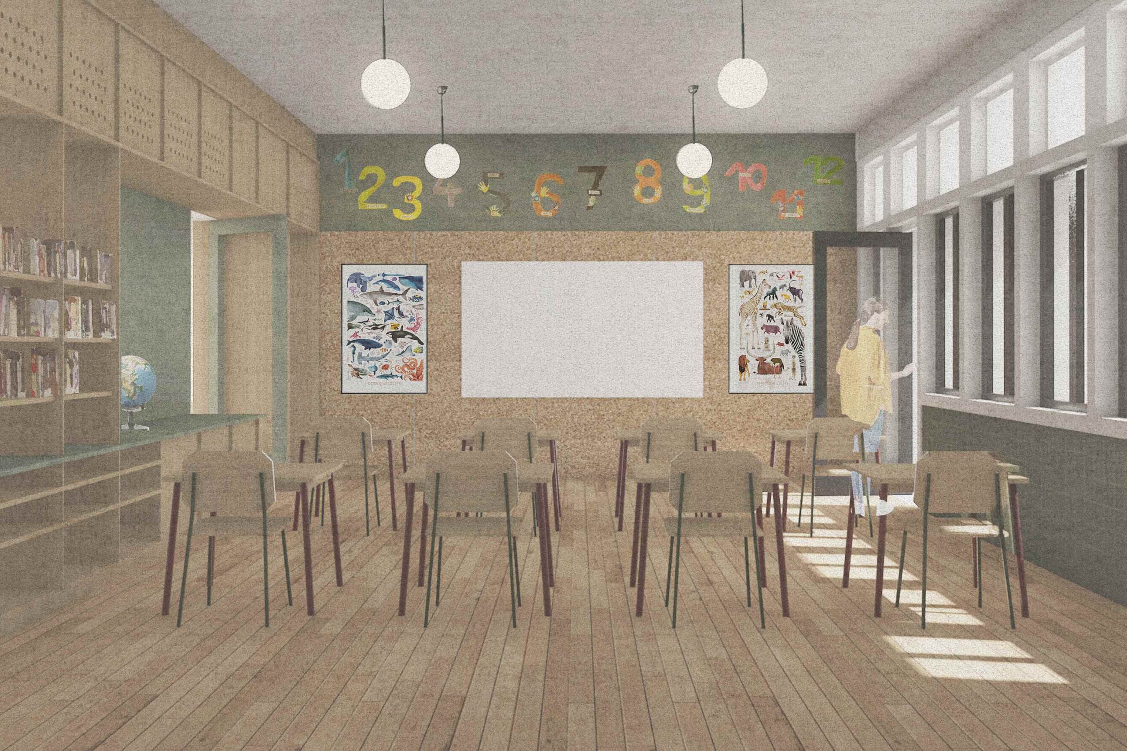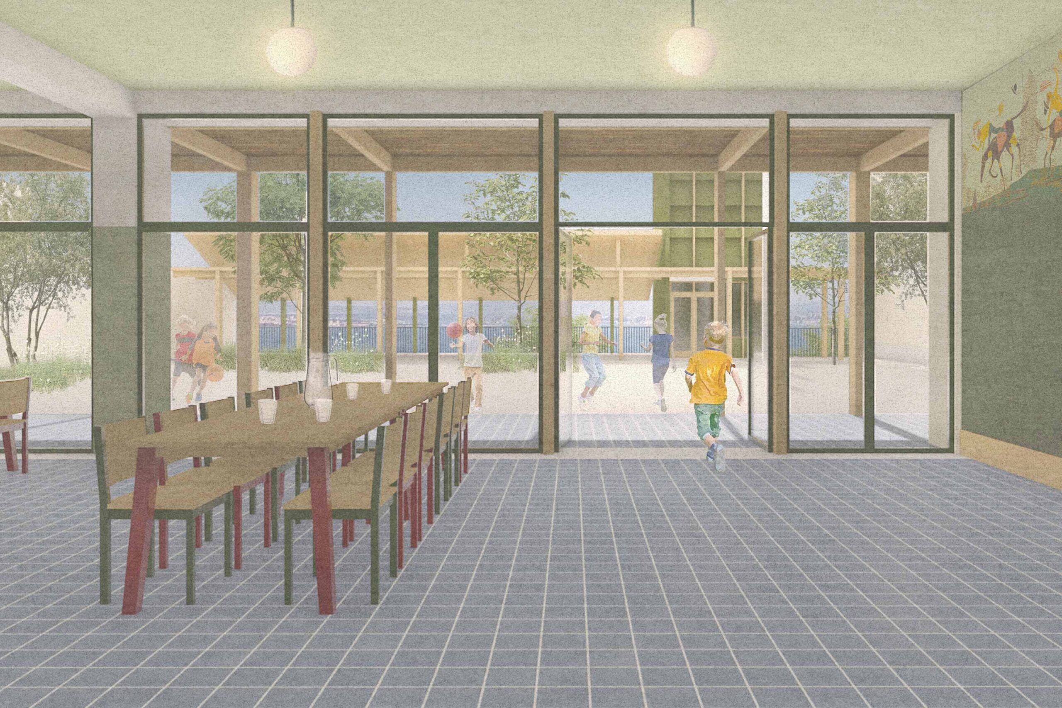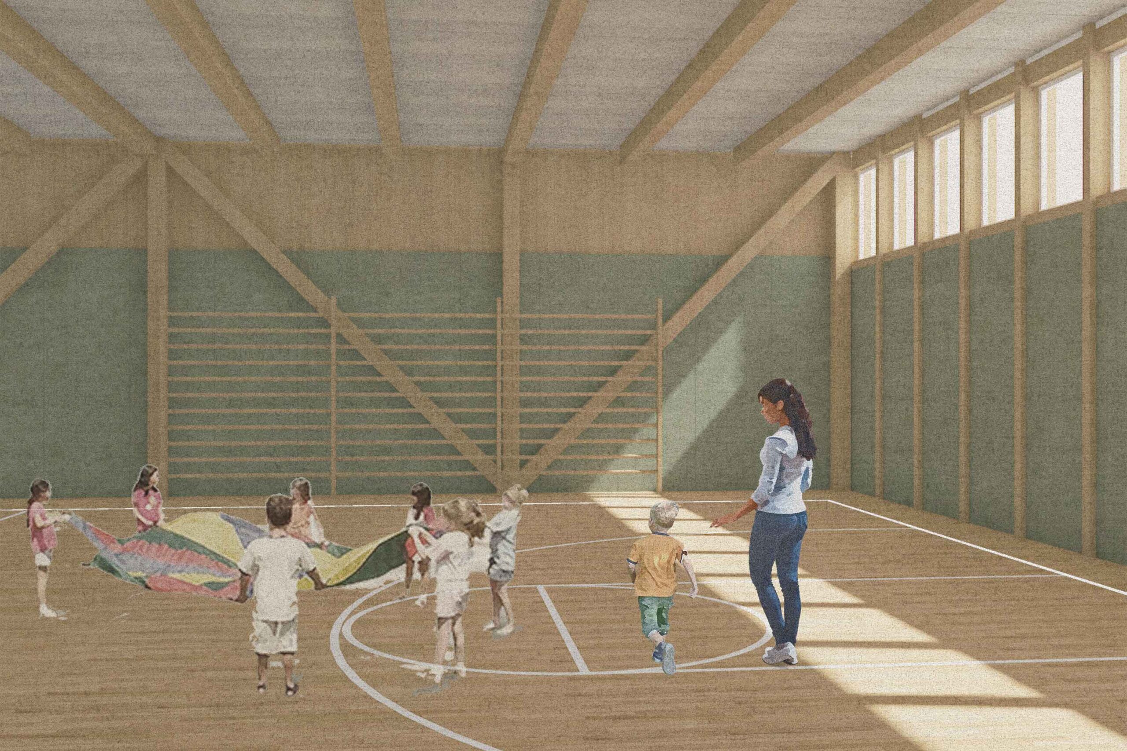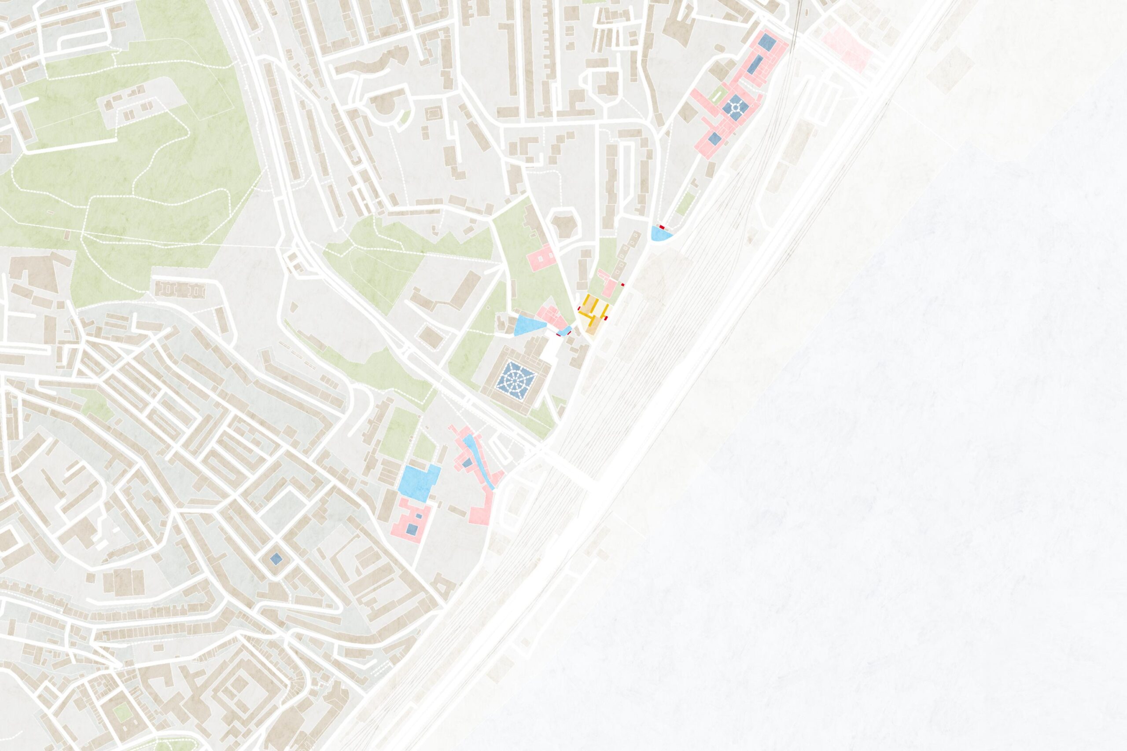Lisbon School
A design scheme for a primary school and nursery in Lisbon; set within the neighbourhood of Xabregas by the shores of the Tagus.
The existing mid 20th century twin blocks, examples of Português Suave architecture, are in need of unification, reorientation and expansion. The sites sloped topography divides the school into defined levels, with our proposal unifying these planes through generous stairwells and connecting thresholds. Locally sourced and quick to construct cross-laminated-timber extensions provide additional classrooms and sheltered colonnades. Green Viroc panelling mirrors the linear fins of neighbours whilst being distinctly contemporary in colour and texture.
Within the centre a new cloister embraces a central revamped playground, framing stunning views of the Tagus beyond, whilst protecting pupils from wind and sun exposure exacerbated by the south facing vantage. The gymnasium sits beneath this courtyard; a new multipurpose space with exposed trusses, reminiscent of a modern Pombaline structure.
A new gatehouse anchors the front elevation, signifying another entrance and mirroring the language of aedicula gatehouses in the locality. Whilst at the rear of the campus the reception area leads to a bridge that connects the existing buildings, improving wayfinding and circulation between lessons.
