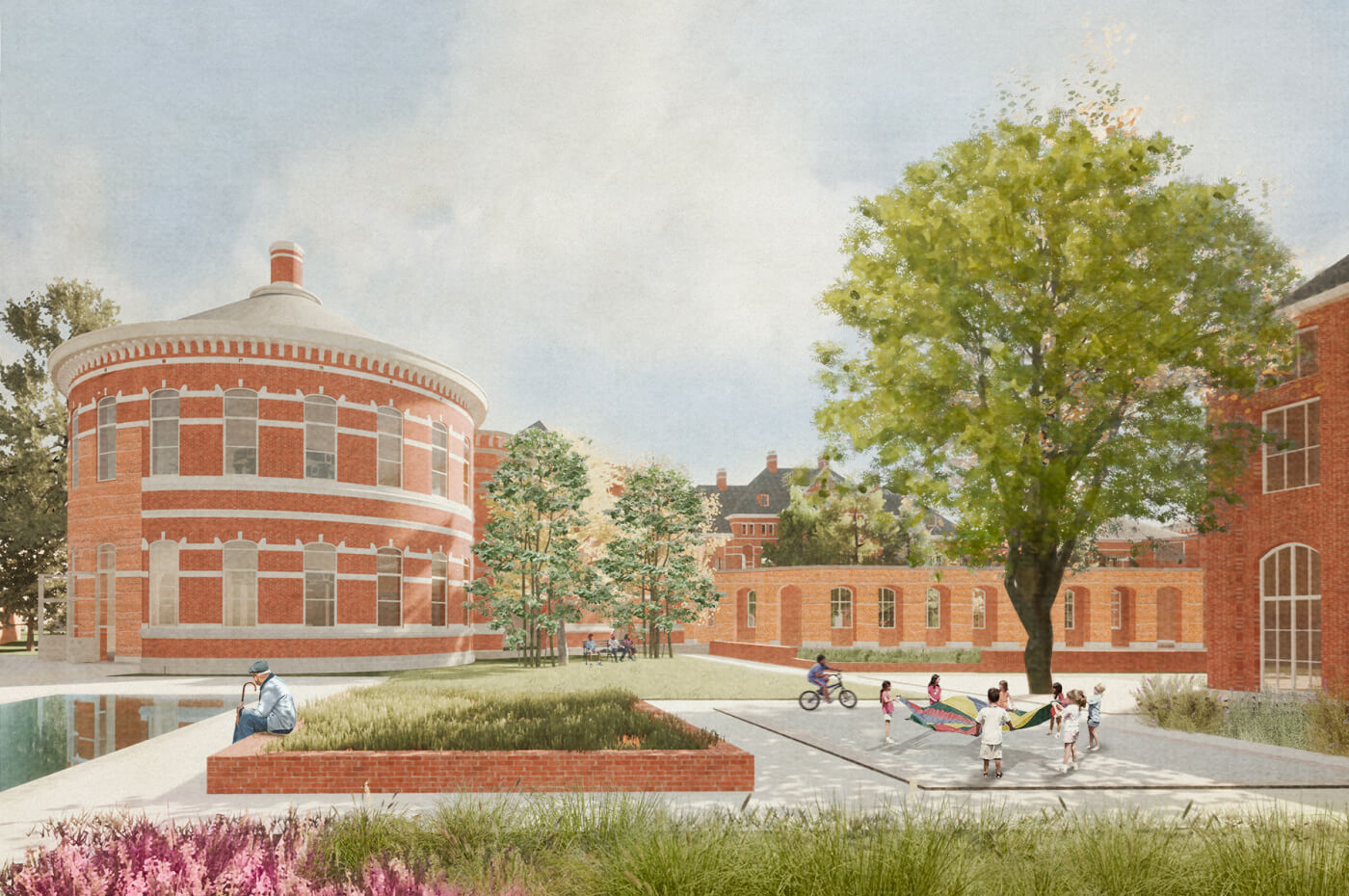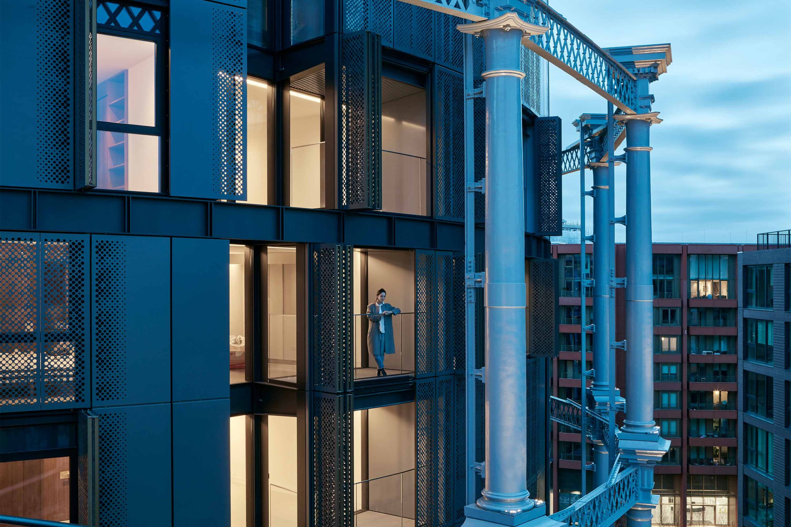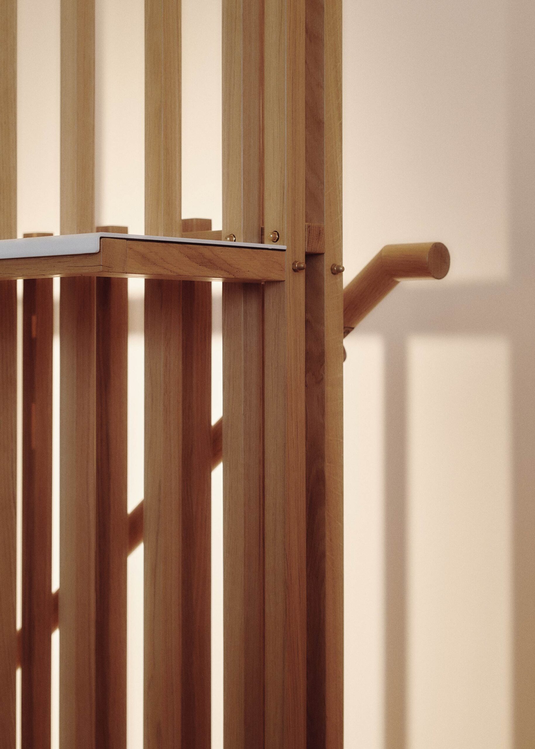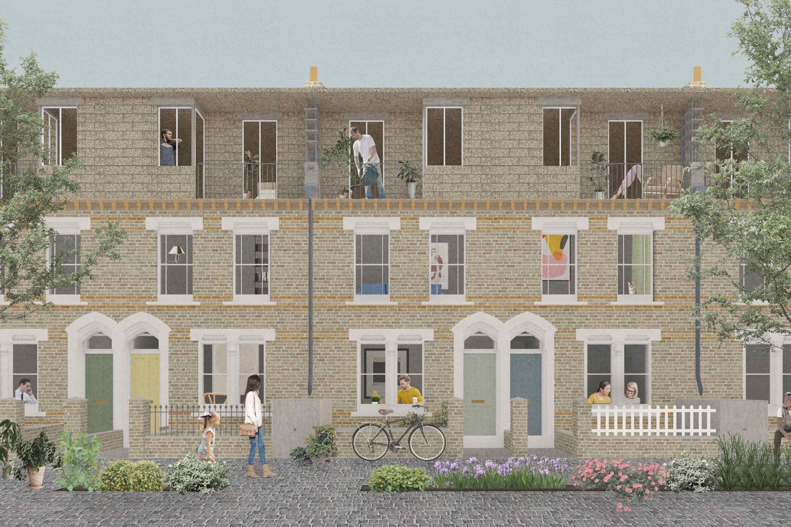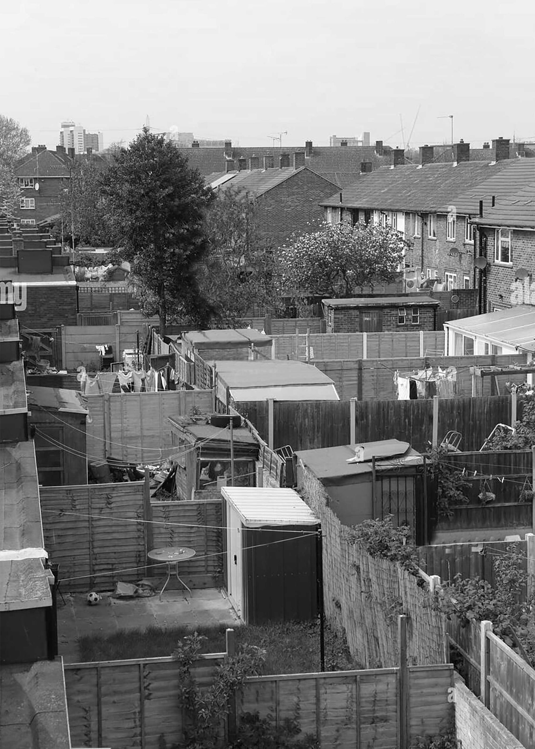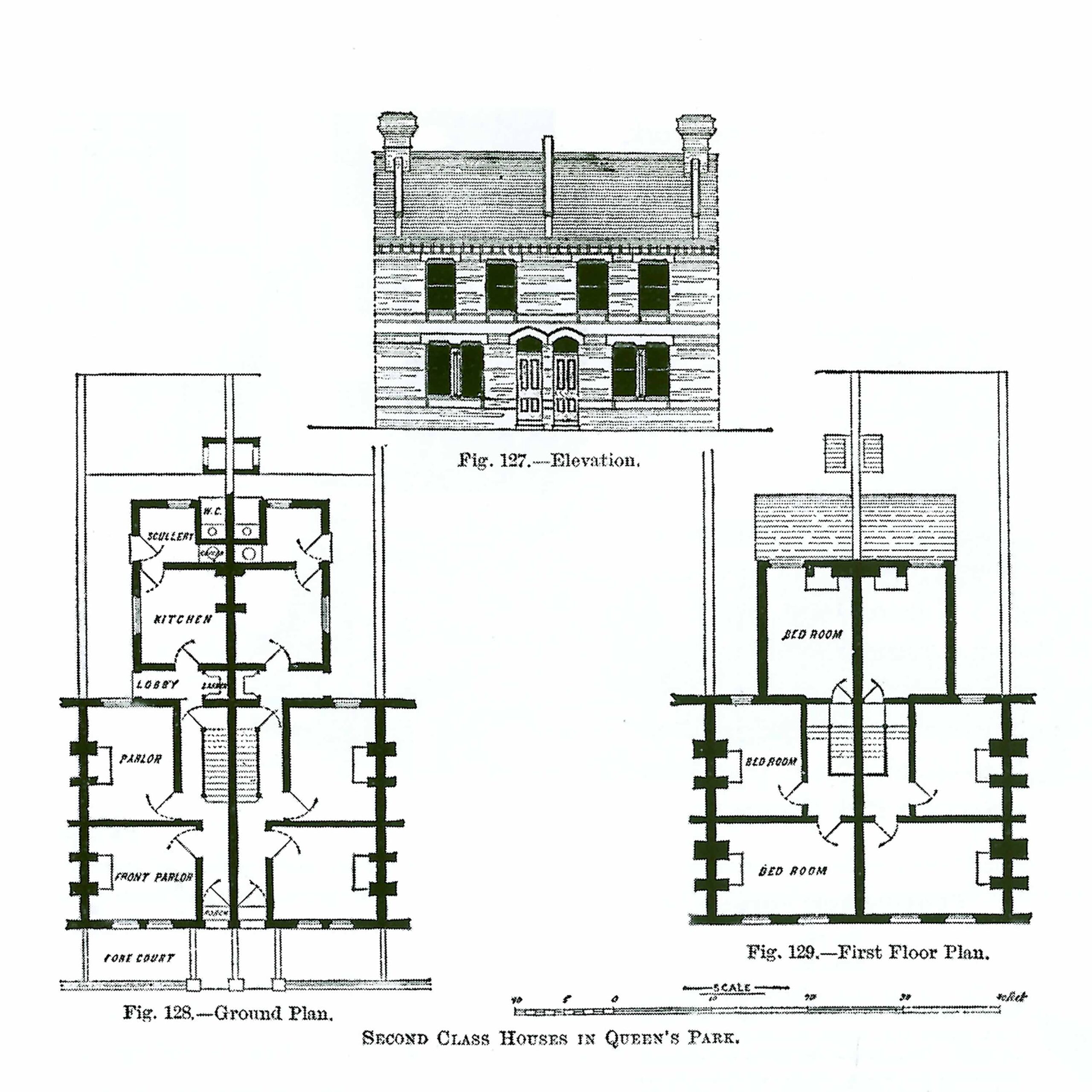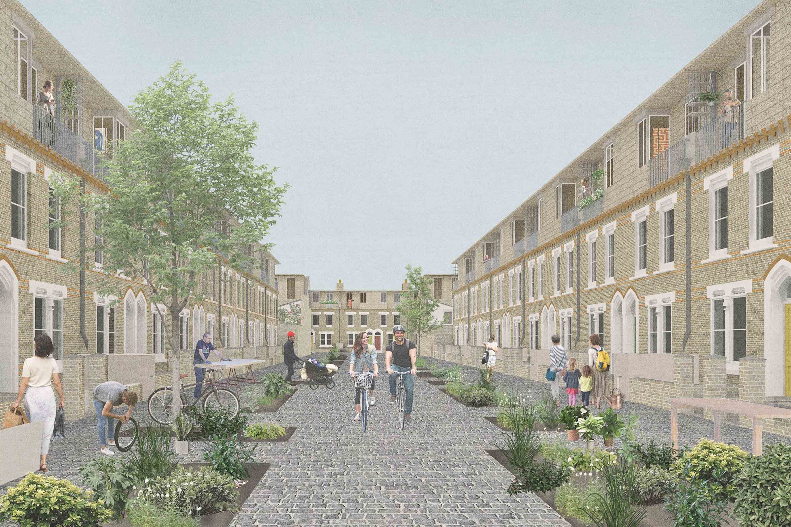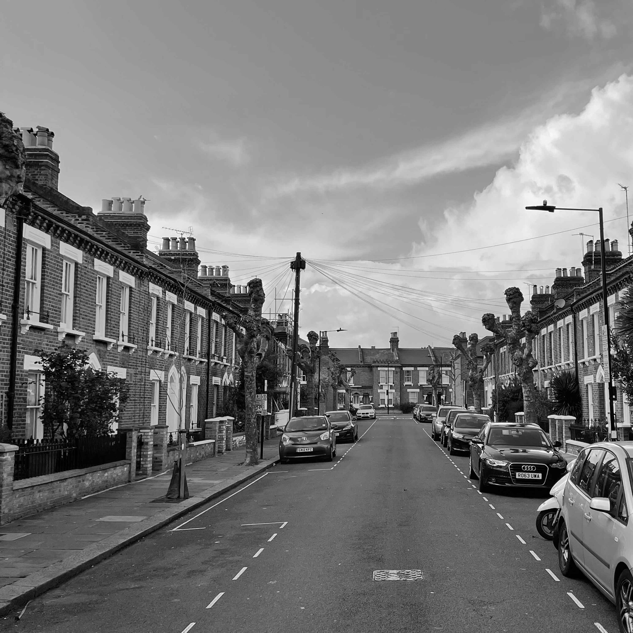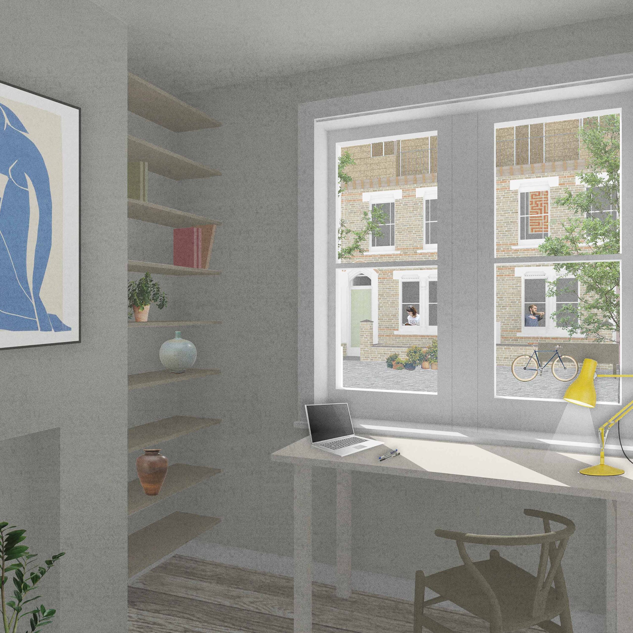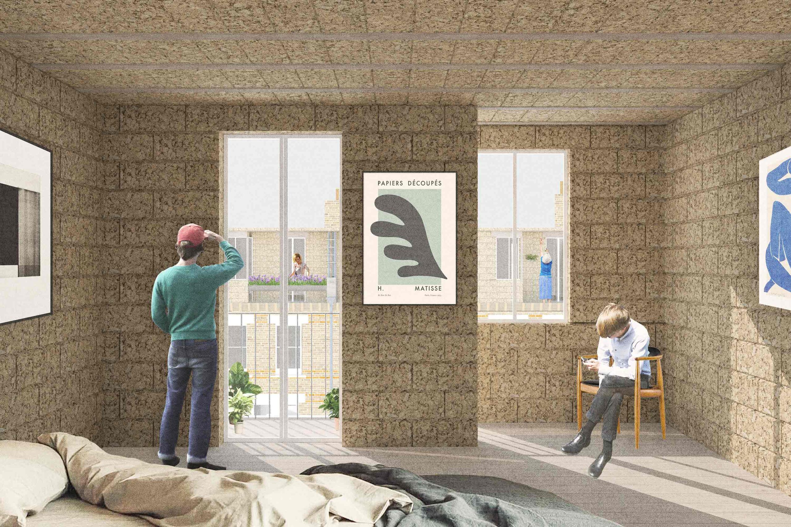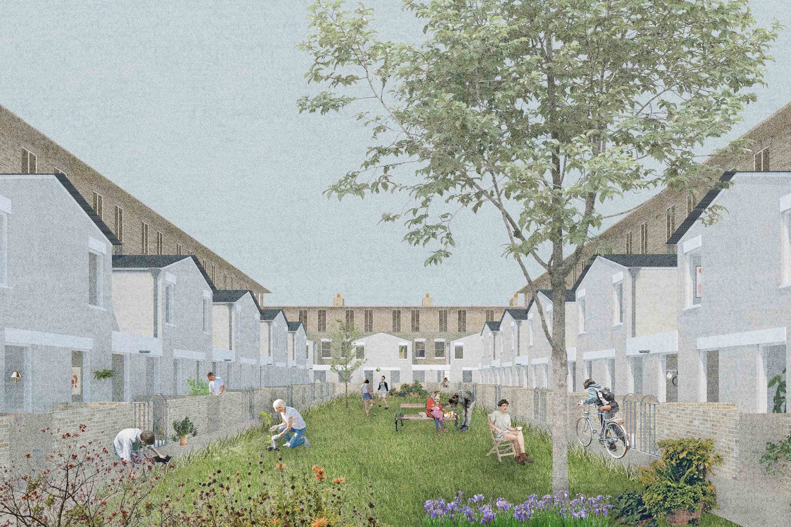Sustainable Terrace House
The Sustainable Terrace House master plan reimagines the traditional Victorian terraced vernacular that is so idiosyncratic with British urban suburbs.
Lothrop Street, in North London, is the subject of our scheme, improving thermal efficiency, social engagement and usable floor space for residents. The design blueprint is applicable across a multitude of examples in the UK, instigated by government targets to reduce carbon emissions by 68% by 2030.
Additional storeys alongside reconfigured rear extensions, an insulation retrofit, modular interiors, public gardens and pedestrianised realms are all proposed to maximise home life and relationship to neighbourhood.
The approach was orientated around the ideology that good design, sustainability ambition and quality of life don’t have to be mutually exclusive. We wanted the wider scheme to reclaim the street and accentuate the meaning behind living within a community.
Rooftop extensions are composed entirely of cork, with components prefabricated, allowing quick assembly to reduce construction time and minimise disruption to residents. This versatile material would be structural, insulative and weatherproof. Cork has an impermeable and dense composition, ensuring interiors stay cool during summer and trap heat in winter.
