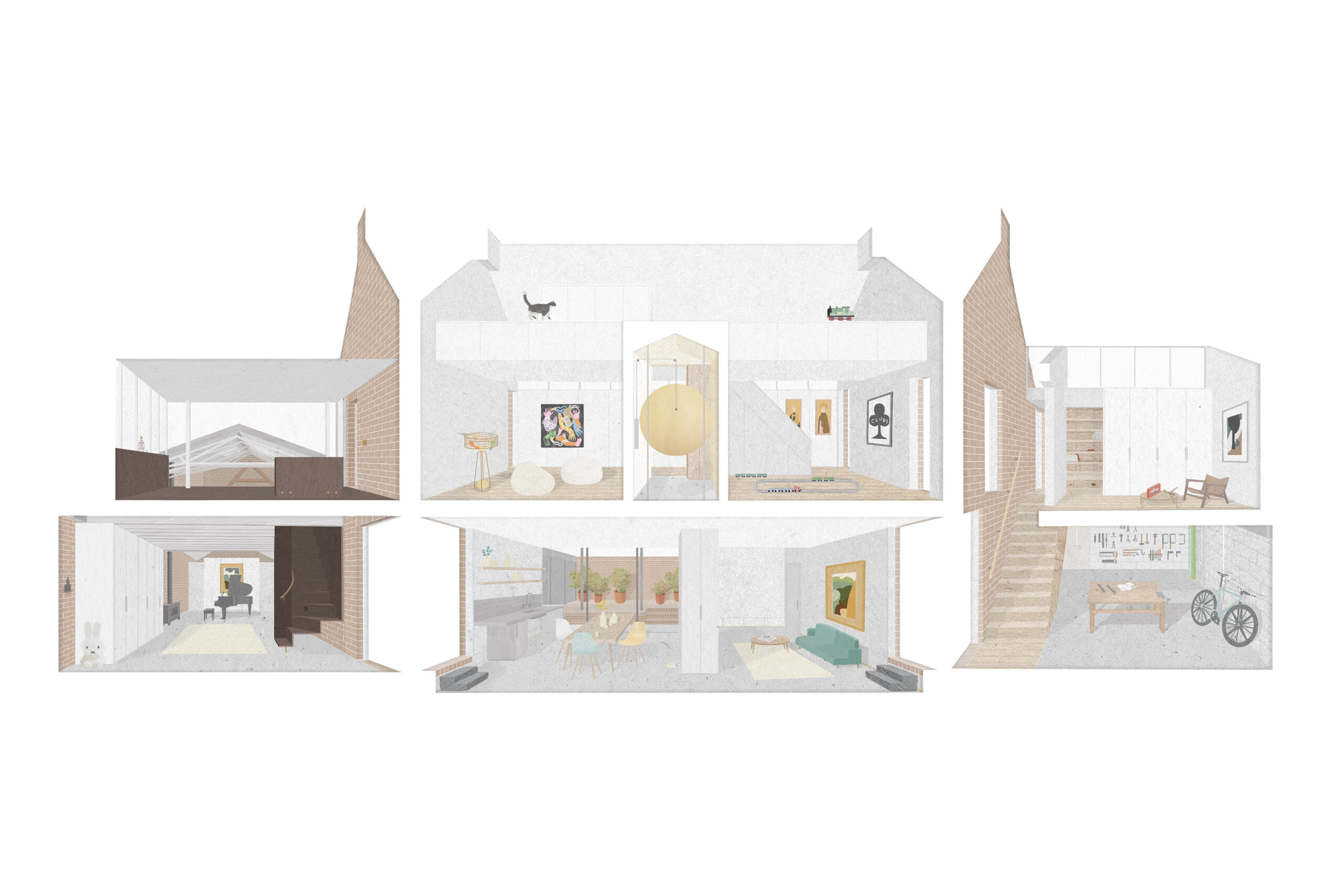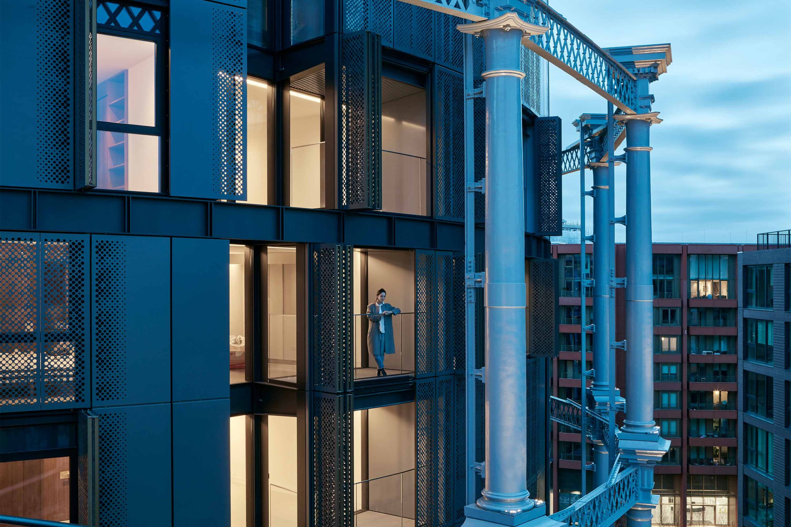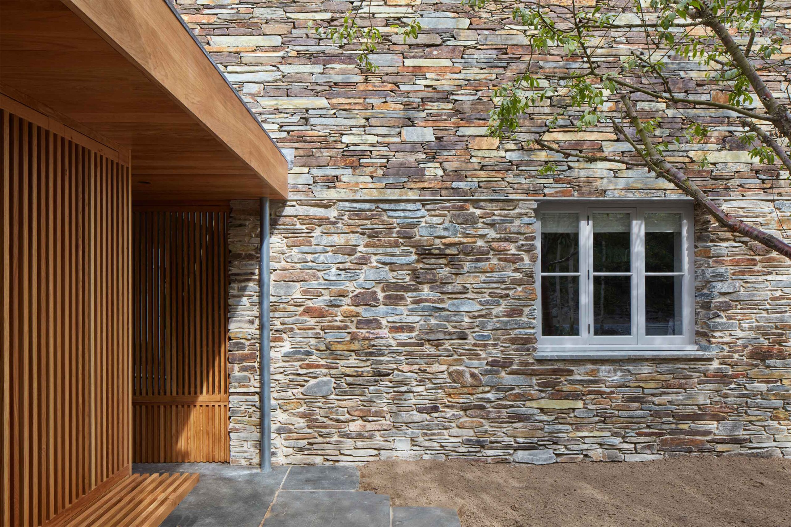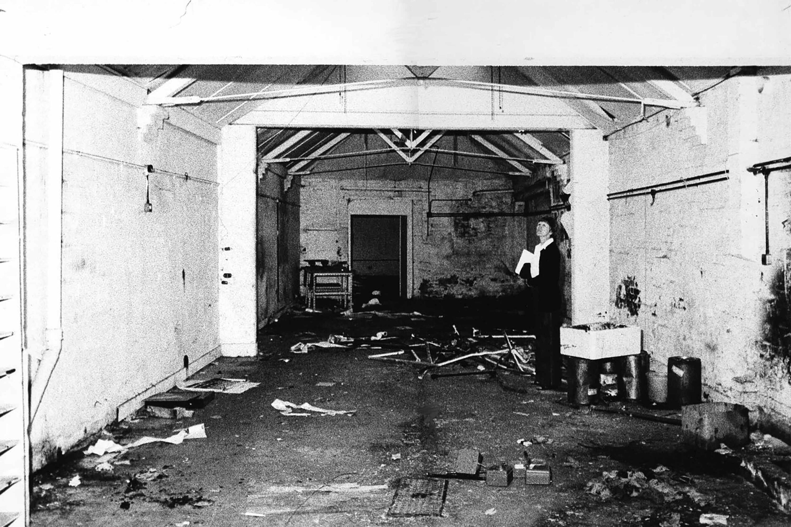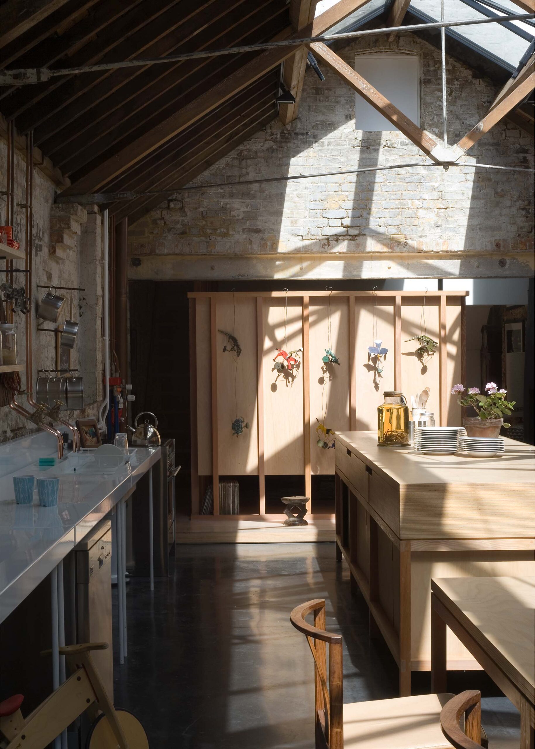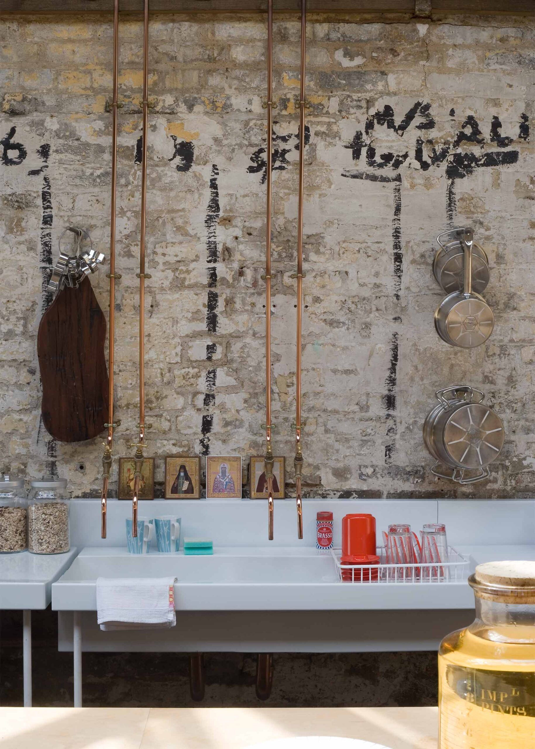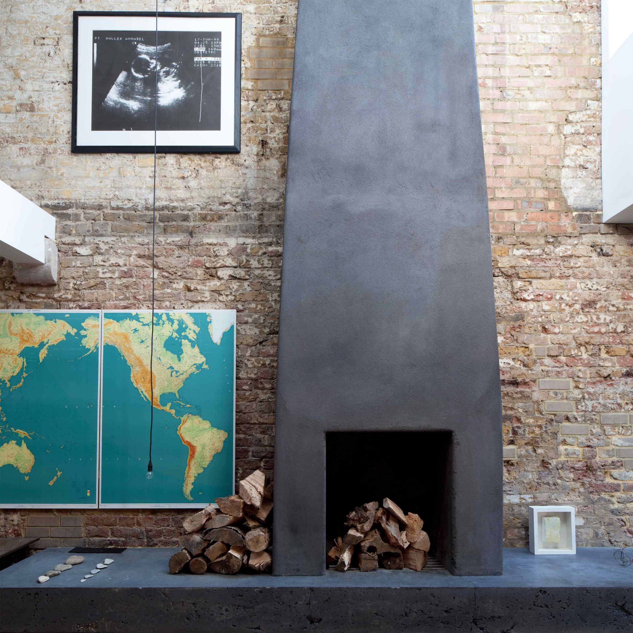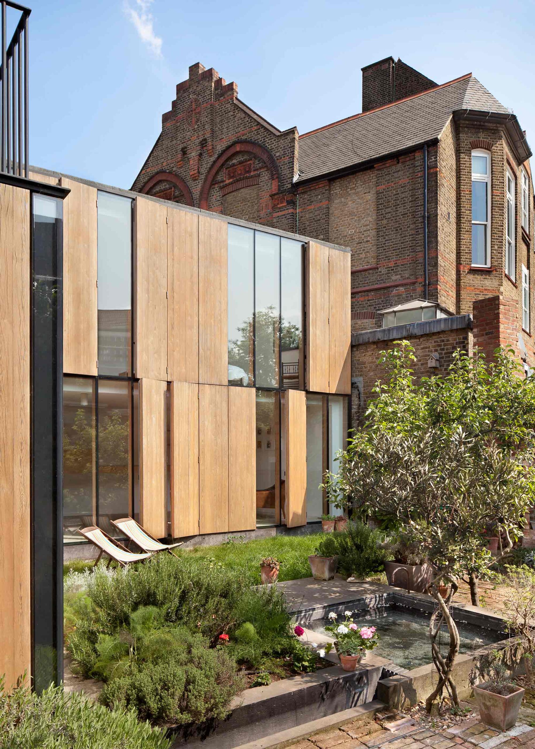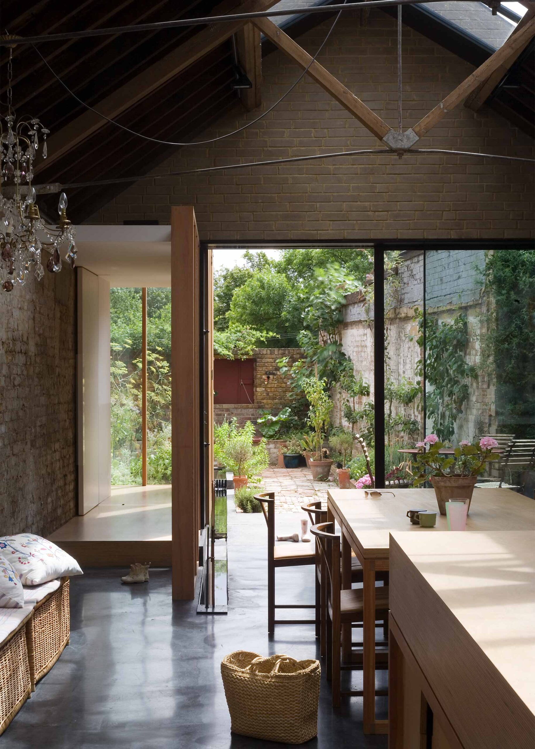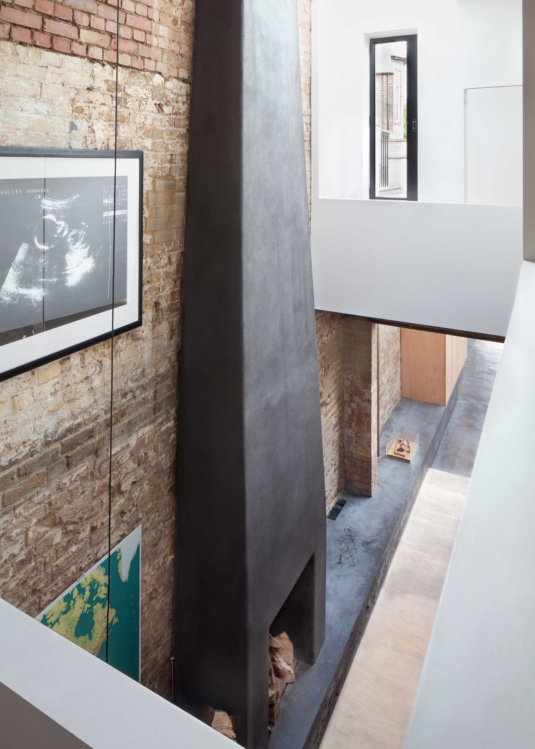Collage House
Collage House is the transformation of a north London 19th century steel fabricator’s workshop into a family home
Displaying a considered approach to reinterpreting the existing structure, Collage House remains a strong example of our work in adaptive reuse, in this case an industrial building into a home. The project has breathed a newfound vitality back into a neglected piece of built fabric.
From the street an unassuming protruding box entrance gives little indication as to what lies beyond the modest frontage. As one moves through the house it unravels incrementally to reveal a playful variety of nooks, double height volumes and open-plan living areas; all of which culminate around a peaceful courtyard garden.
We used simple and everyday materials to articulate a rejuvenated character; one which evolves with family life over time, adjusting to changing needs and wants. We enjoyed discovering what was necessary to domesticate a purely functional building, while maintaining eccentricities and hints into the sites past.
