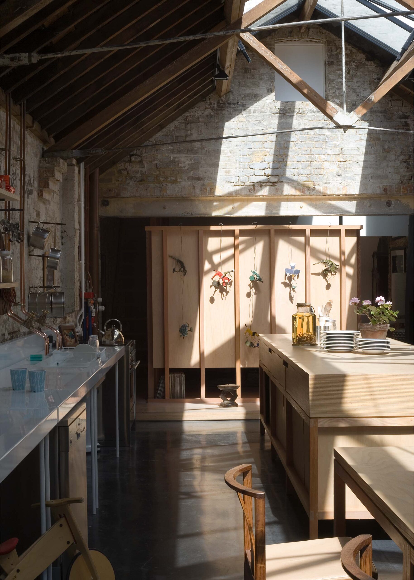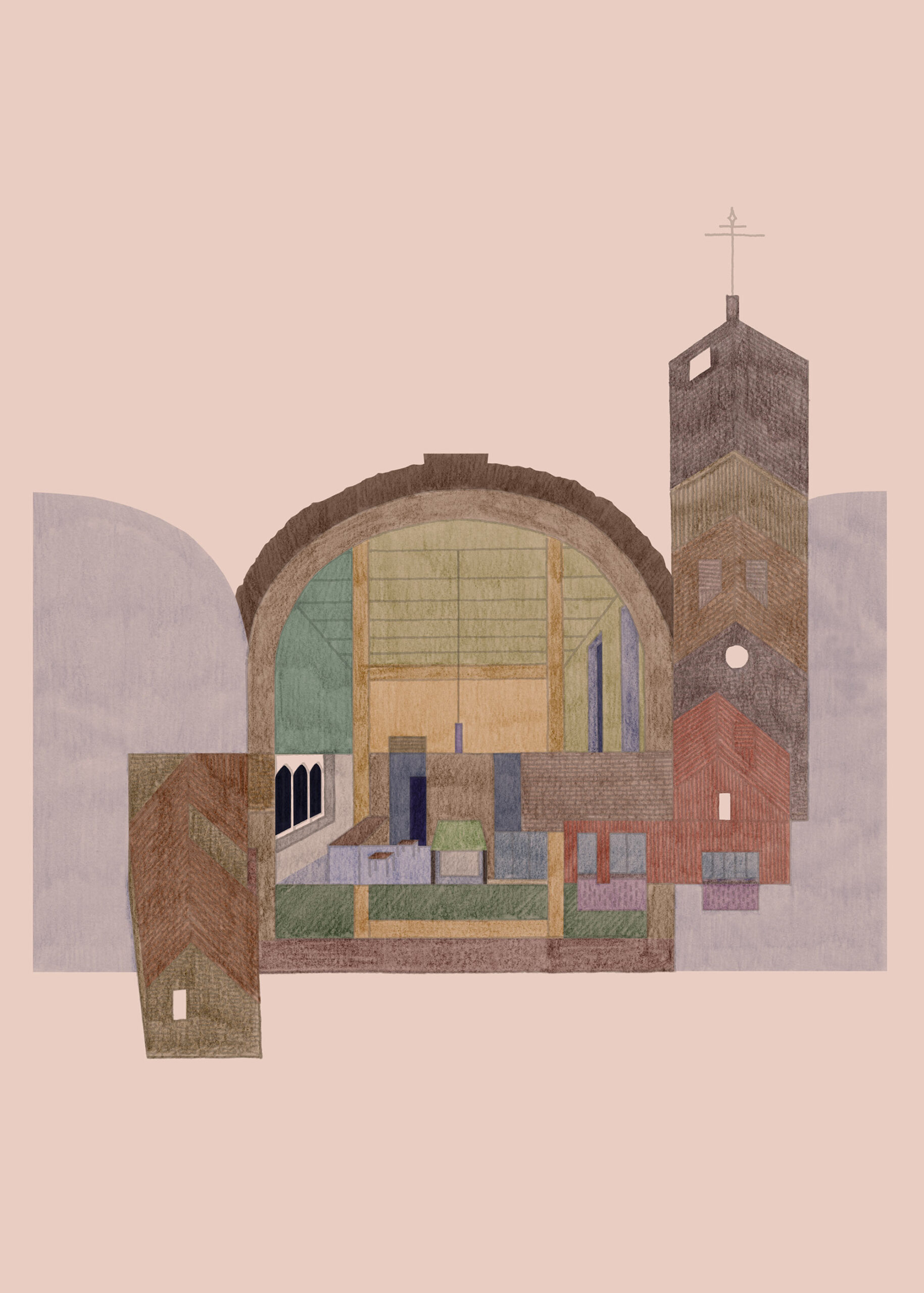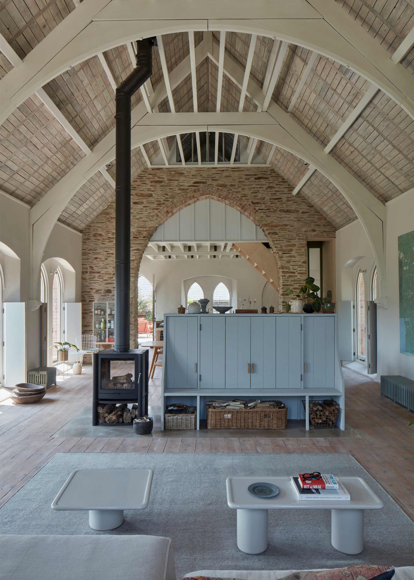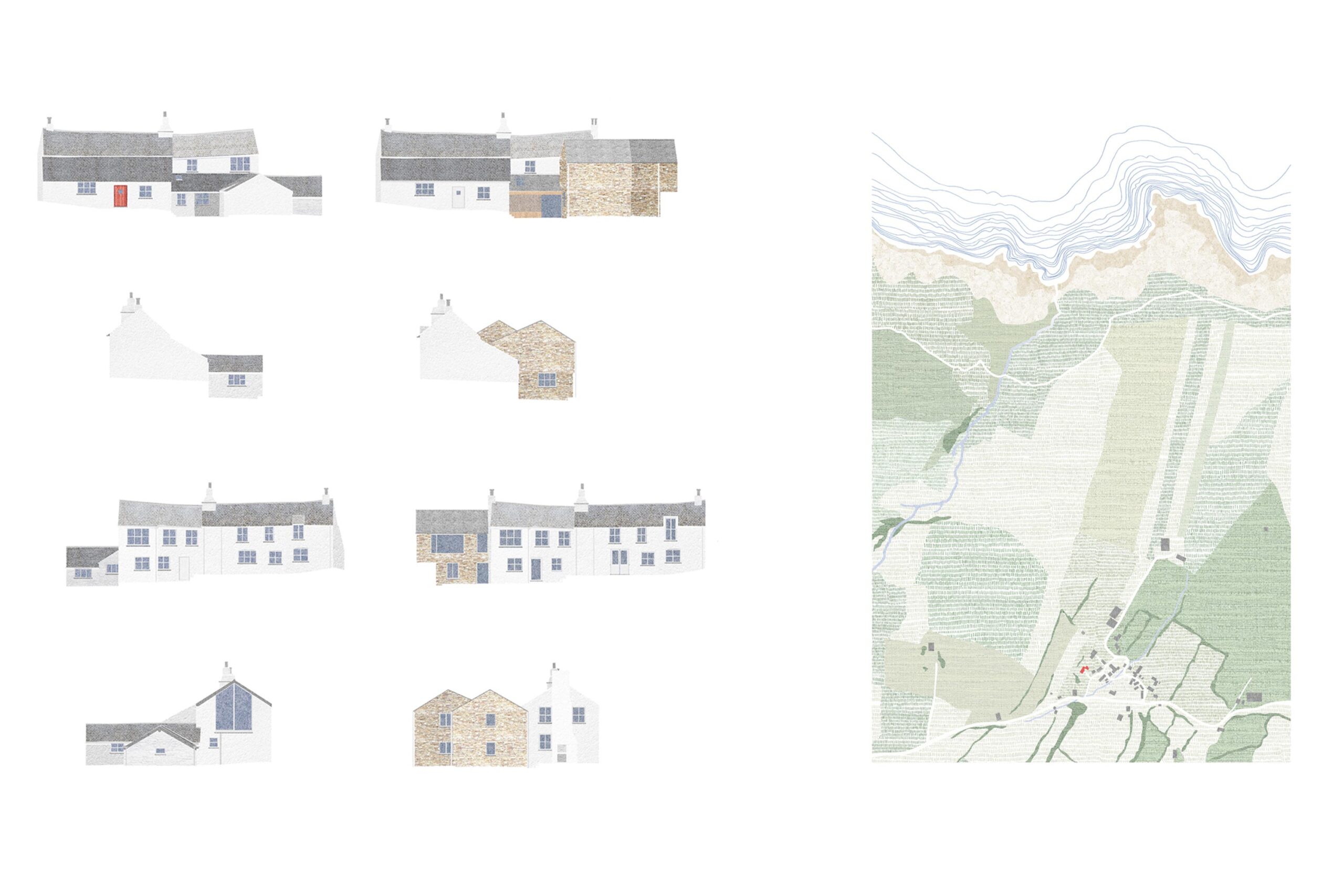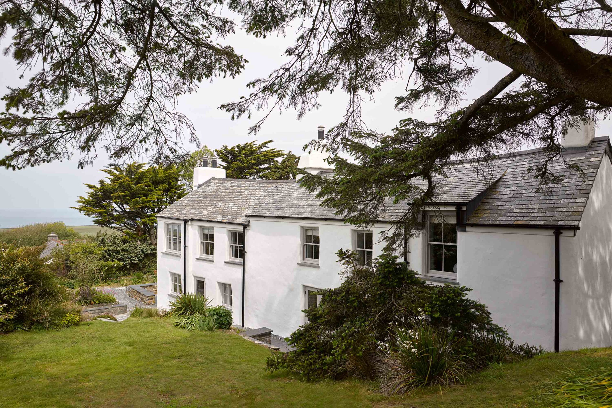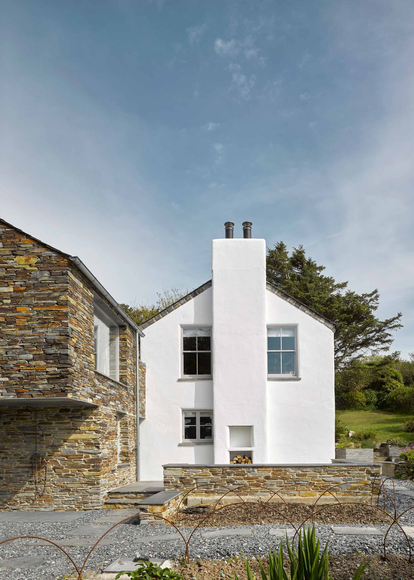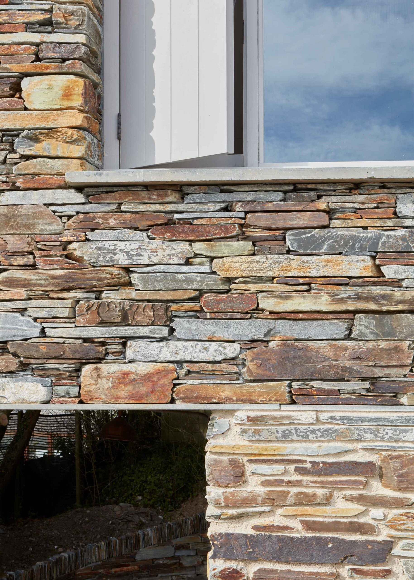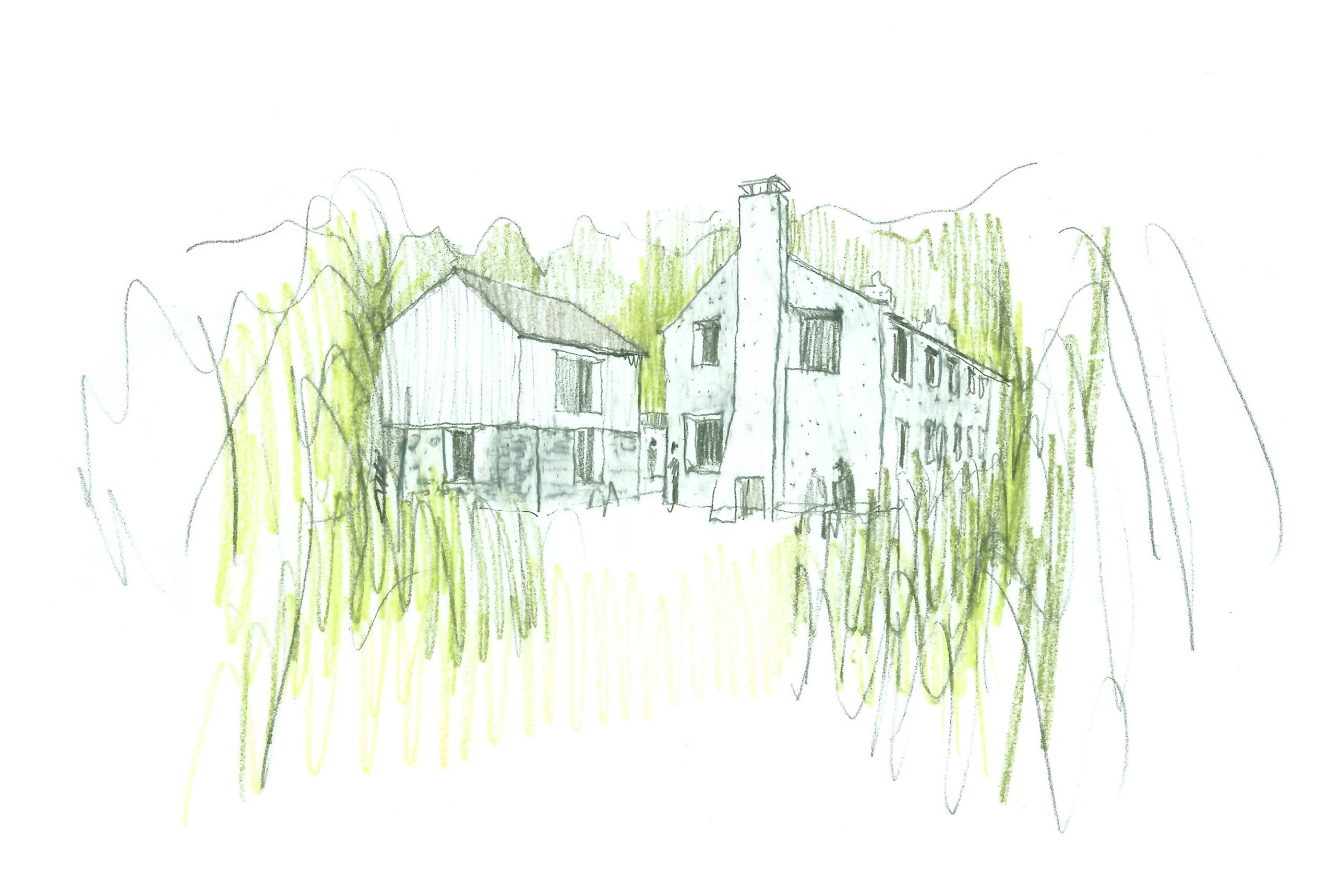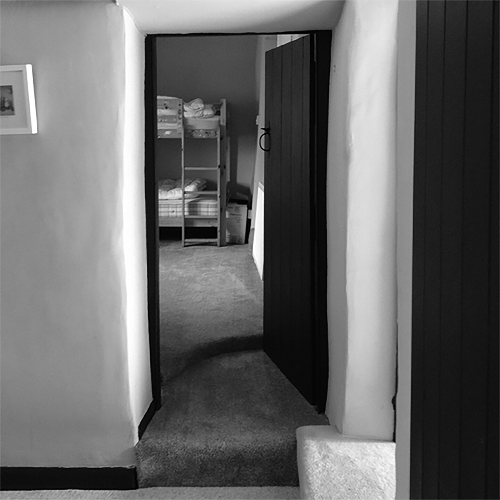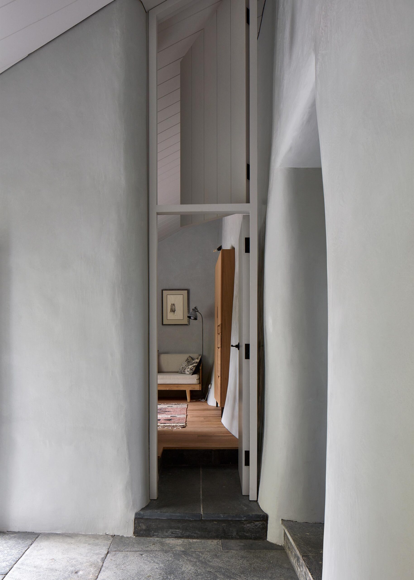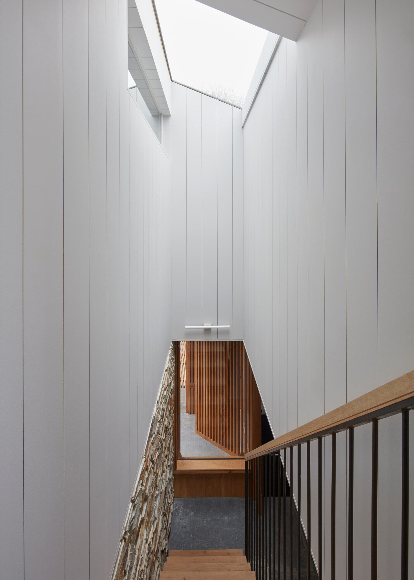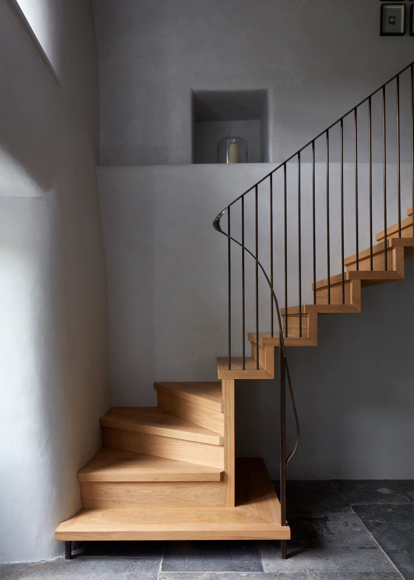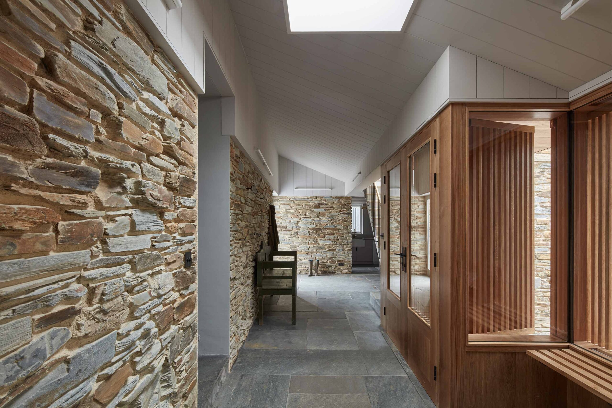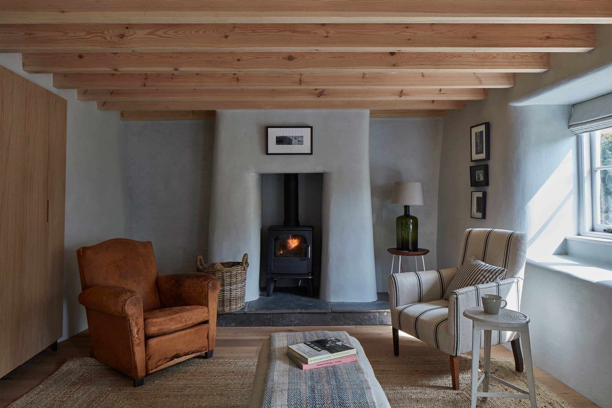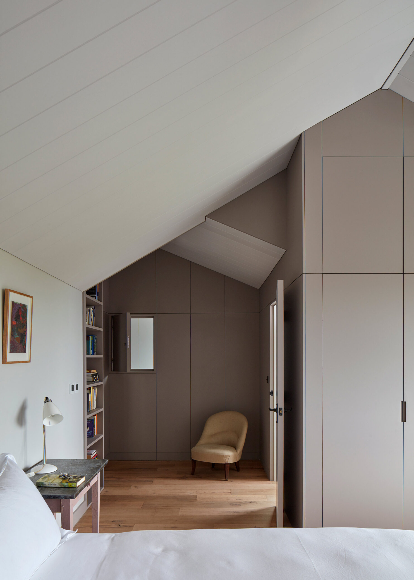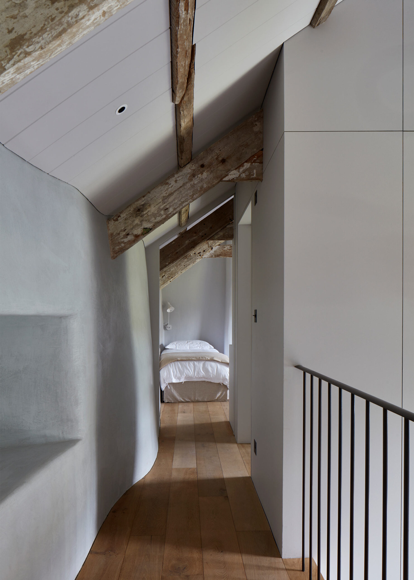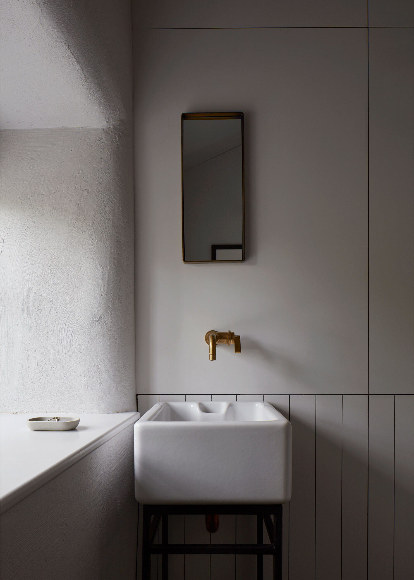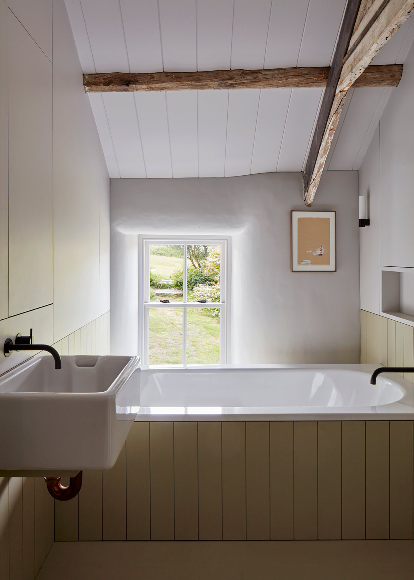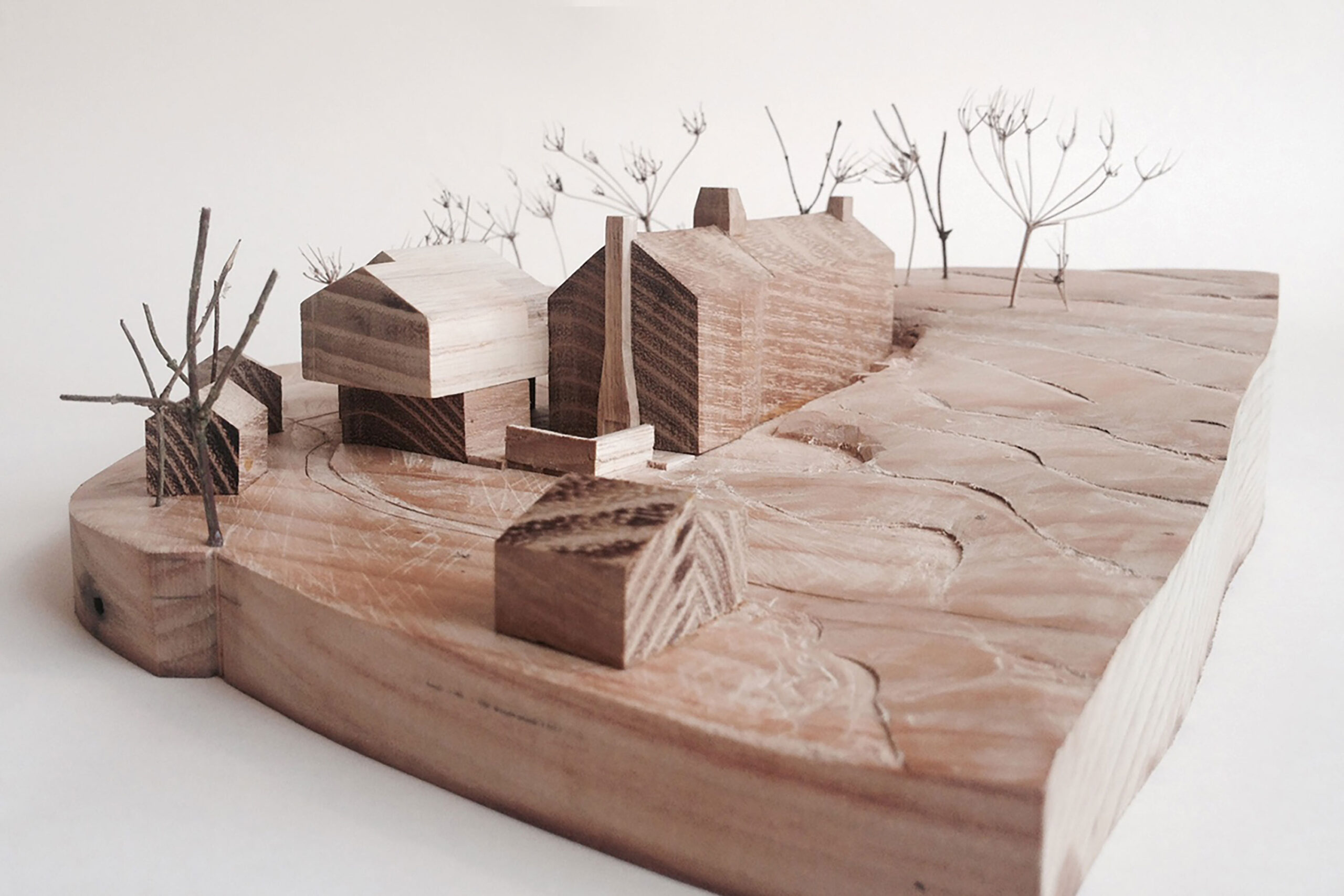Cornish Longhouse
Sitting in low meadows that roll down to the coast, this 300-year-old long house has been sensitively extended into a cross-generational family home.
The Cornish Longhouse possesses an old vernacular with roots once serving agricultural functionality. The linear floor plan has been embraced, with bowing concave walls cradling an intriguing set of domestic spaces that rhythmically lead from one to another. Through an ambition to work sensitively in the scenic context, an extension is comprised from stone drawn from a nearby quarry, making a visual distinction between itself and the white lime pelt of the original building.
A link was realised between the house and ancient boat building techniques that survive in the locality, displayed through the dexterous crafted details throughout. Watery striations of reclaimed Delabole slate unify the utilitarian areas on the ground floor, bringing the outside in.
New windows and discrete insulation have retained the character of the building while dramatically improving the thermal envelope. The house is heated and powered by an implemented ground source heating system and photovoltaic technology.
