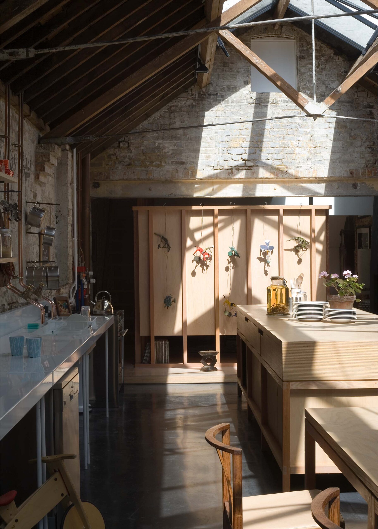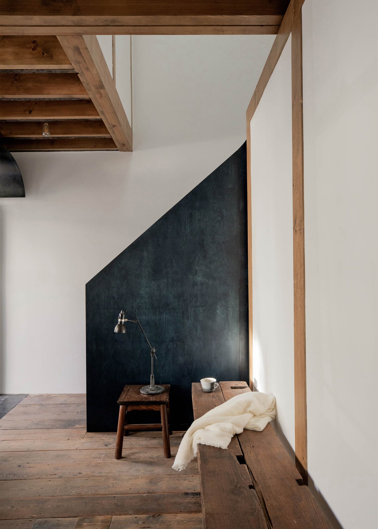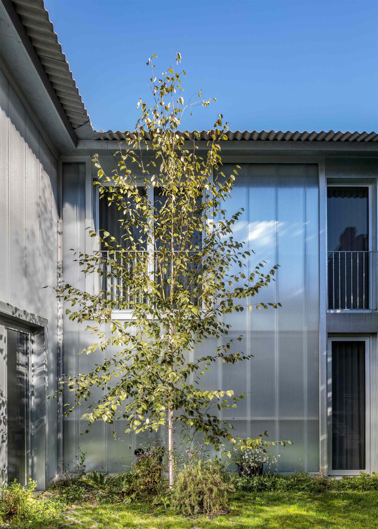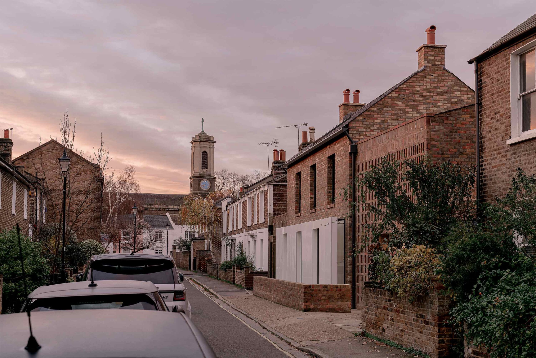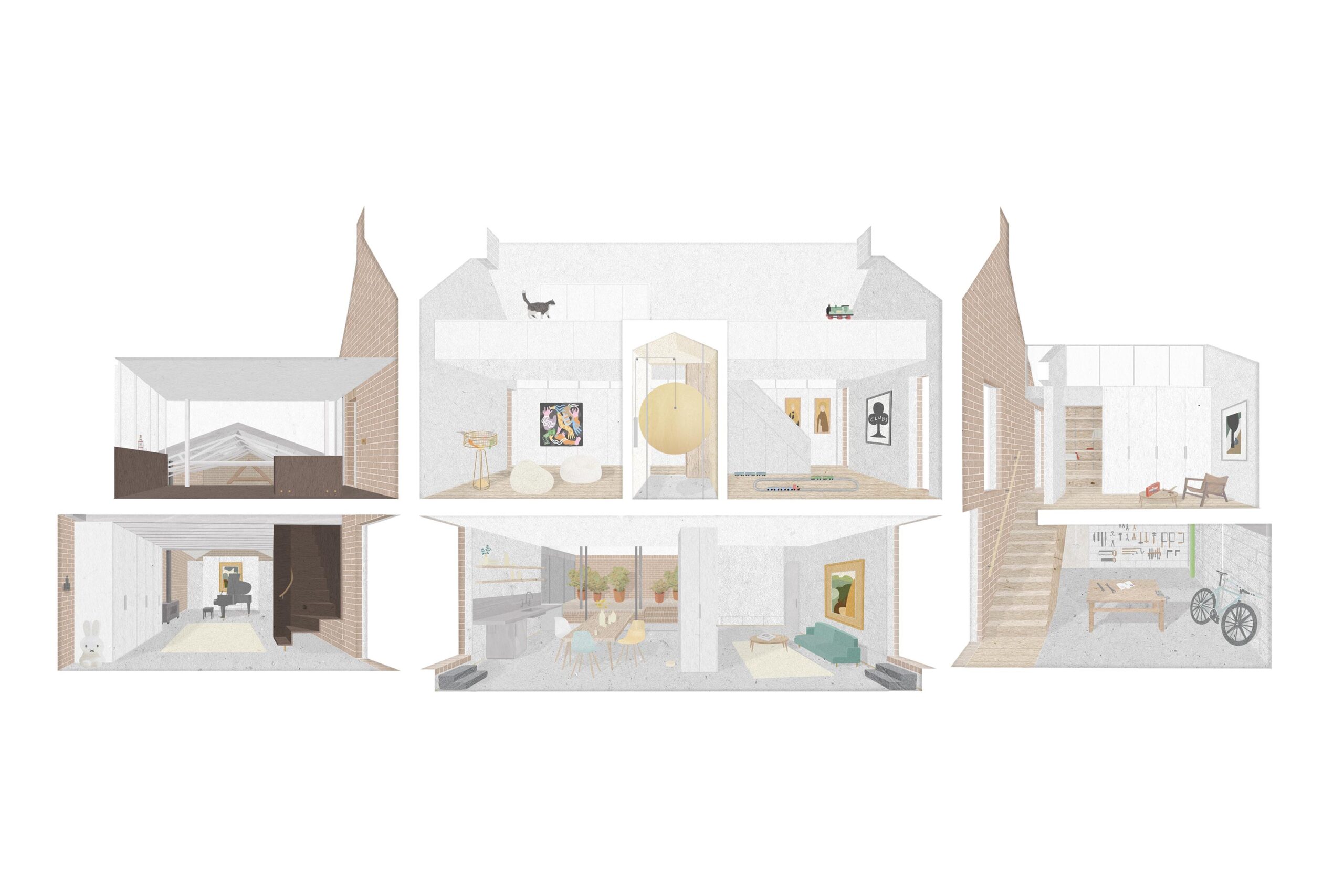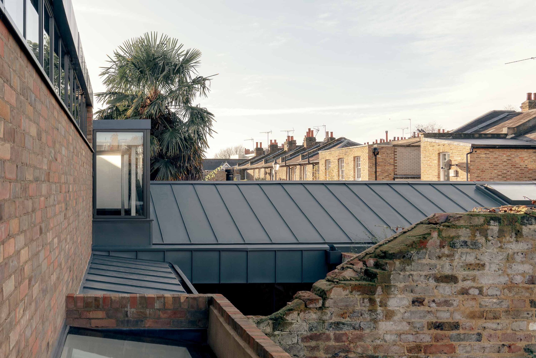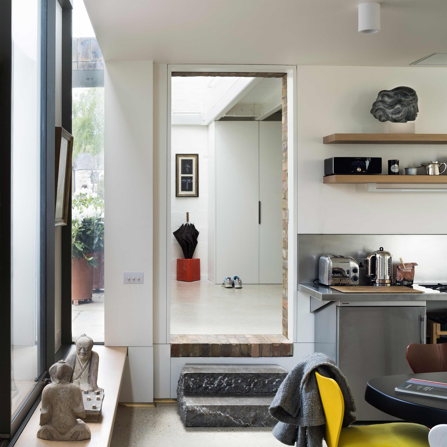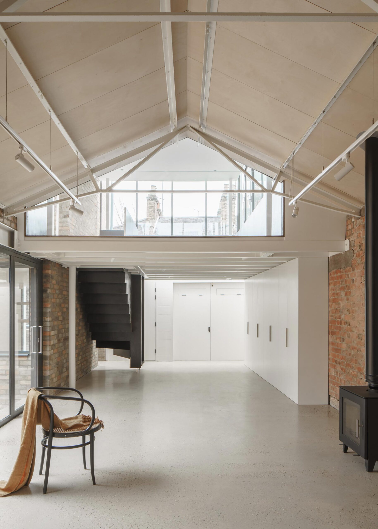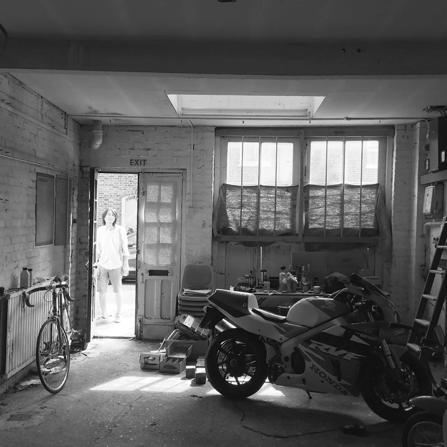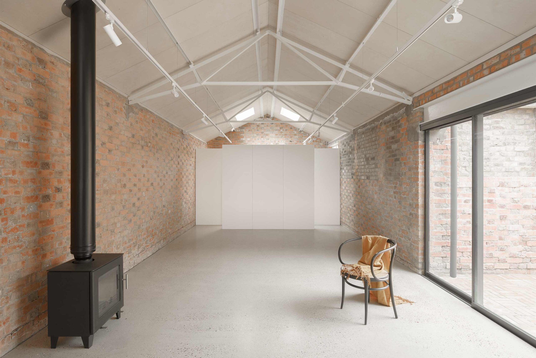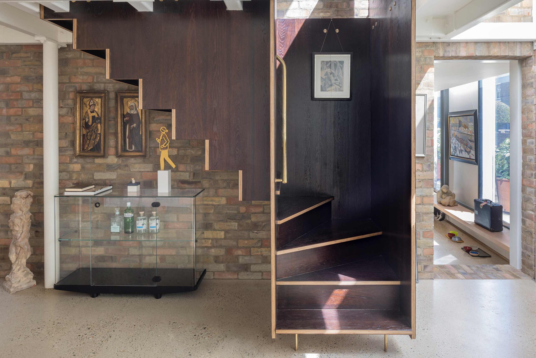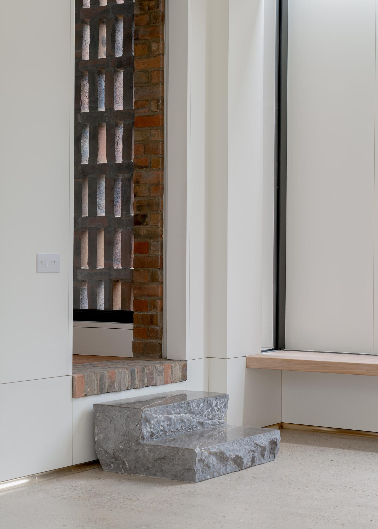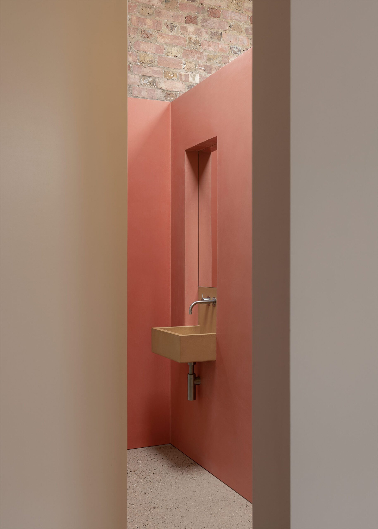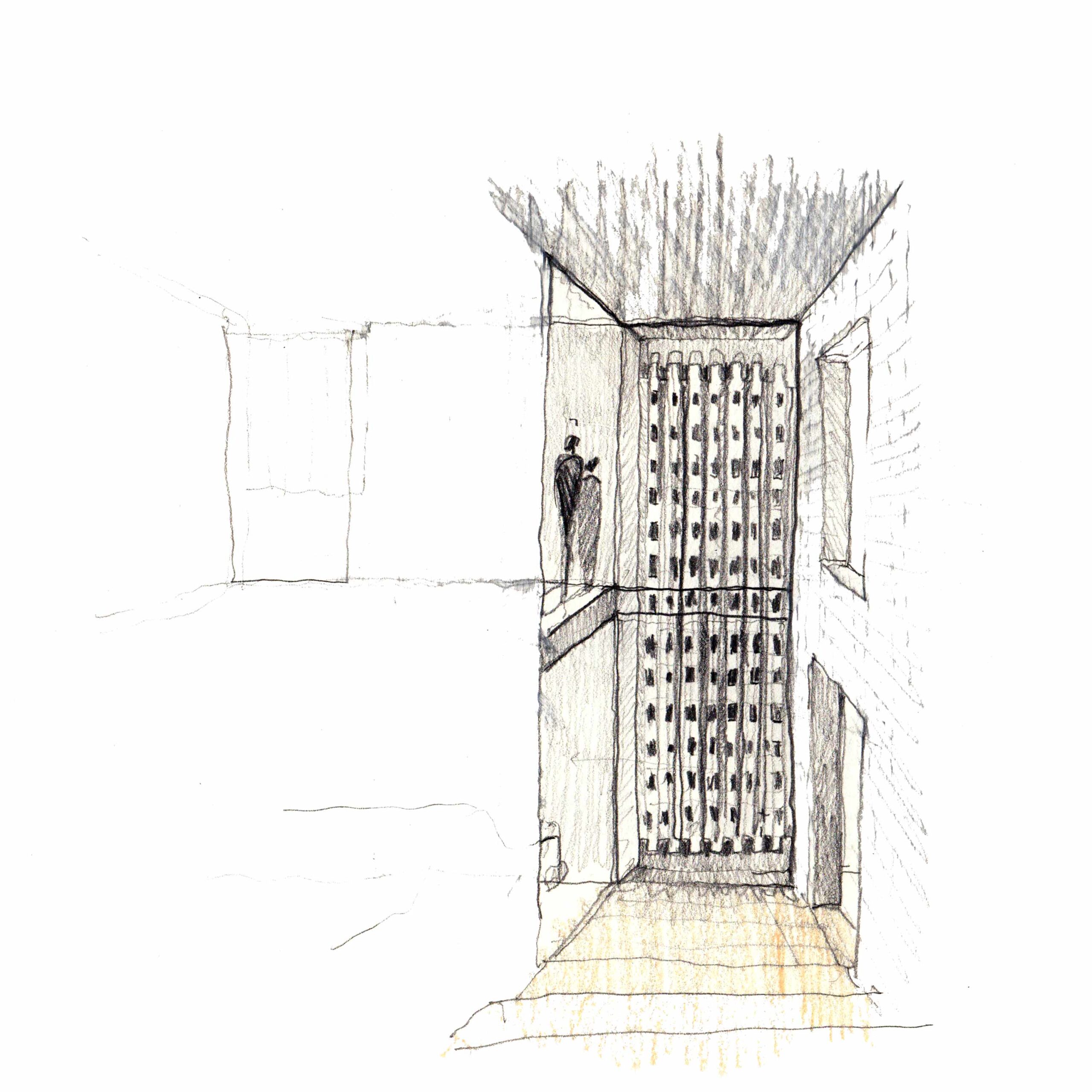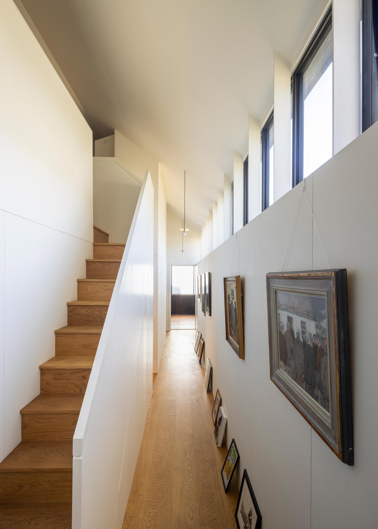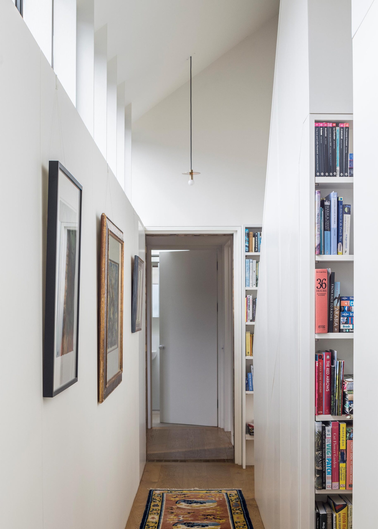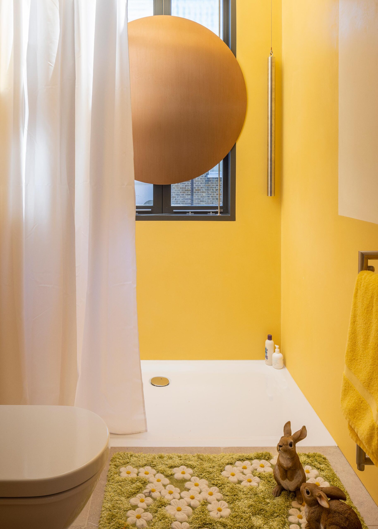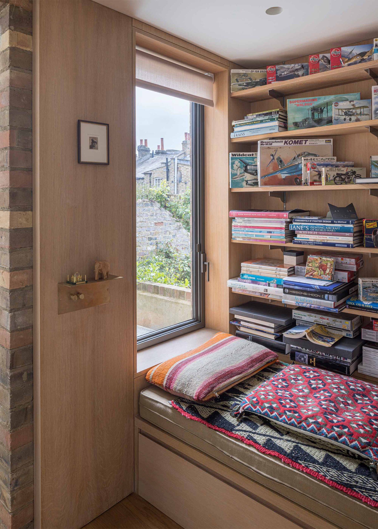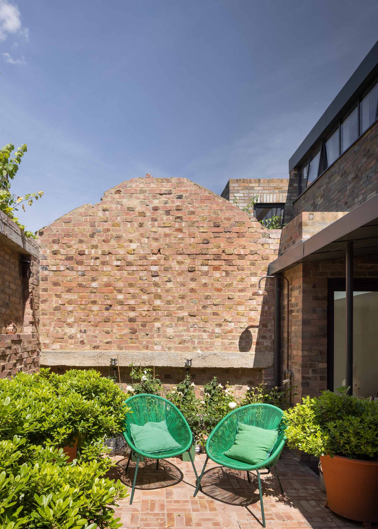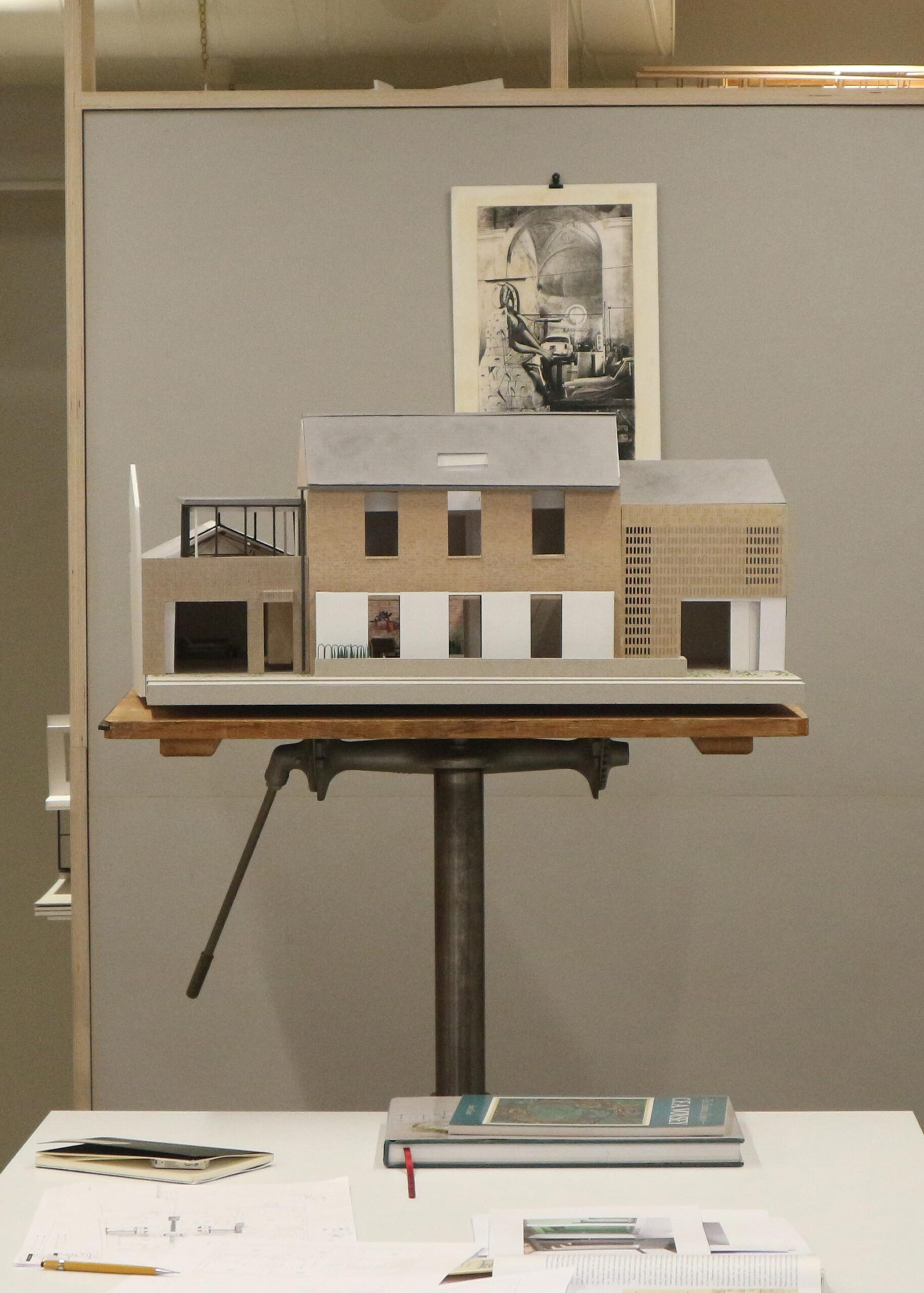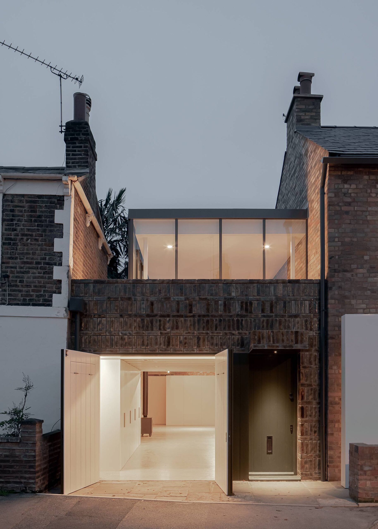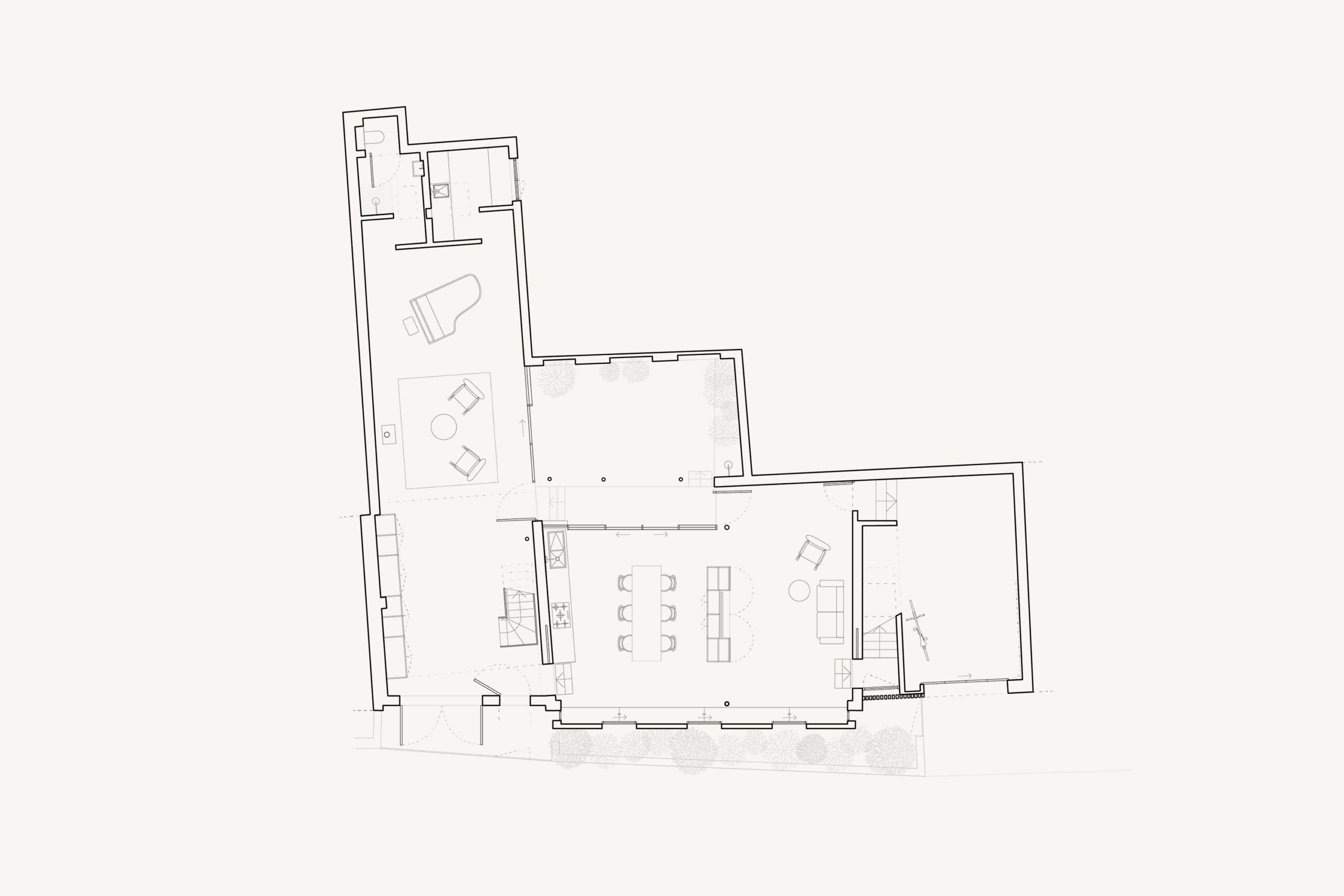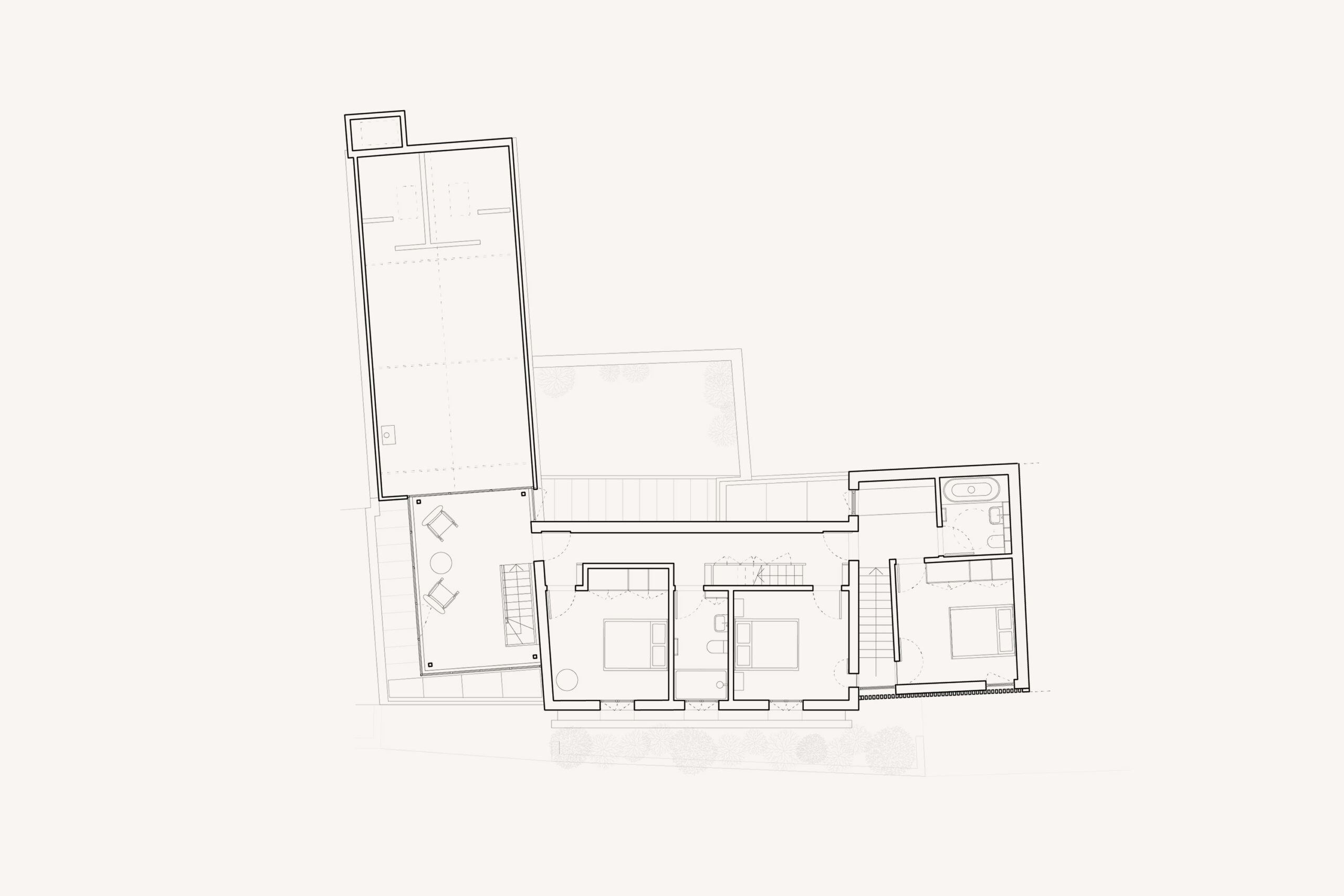Urban Barn
Positioned on a quiet grove in London, Urban Barn is a new home composed of an adapted carpenter’s workshop and garage and two-storey cottage. Transformed with painstaking care and attention to details, the result is a network of finely tuned spaces that simultaneously preserve the raw industrial heritage of the site and offer a tranquil retreat from urban life outside.
Building on the studio’s specialism in adaptive reuse and sensitive construction, Urban Barn has retained and reimagined much of its existing structure. Tied together by brickwork, the façade of the new house is given expression with handmade glazed bricks and perforated walls. The interior spaces were crafted to reveal, extend and expose various nooks and openings to form a series of gallery-like spaces throughout the house. These intimate spaces are contrasted using gently muted primary colours and a mixture of raw industrial materials such as brushed steel, unlacquered brass and polished concrete. The internal configuration is designed to be easily altered and adapted to future proof the residence for long-term habitation.
