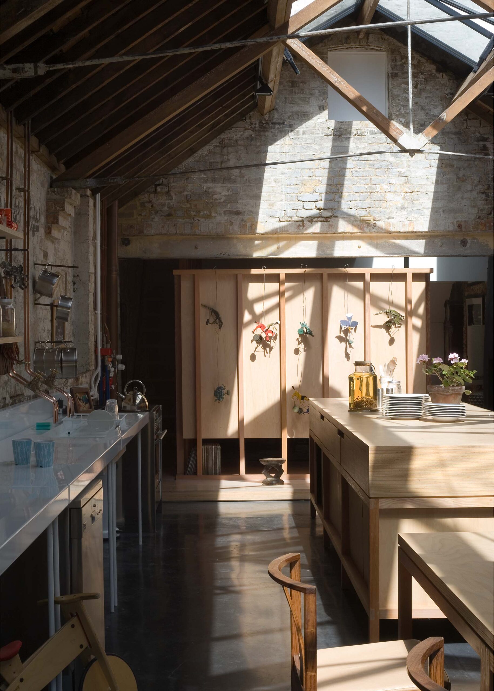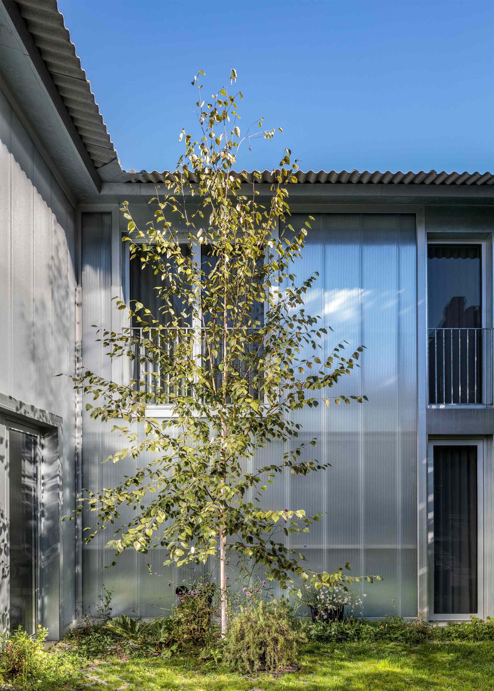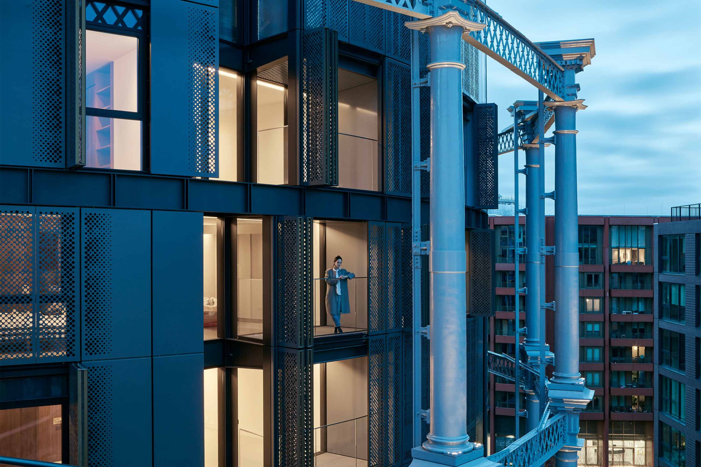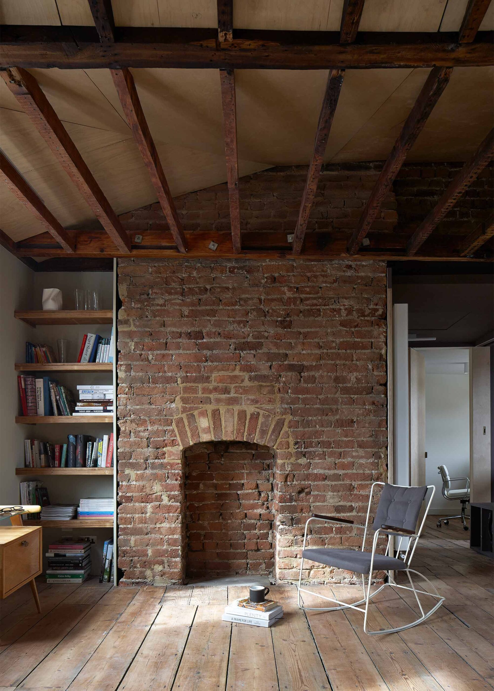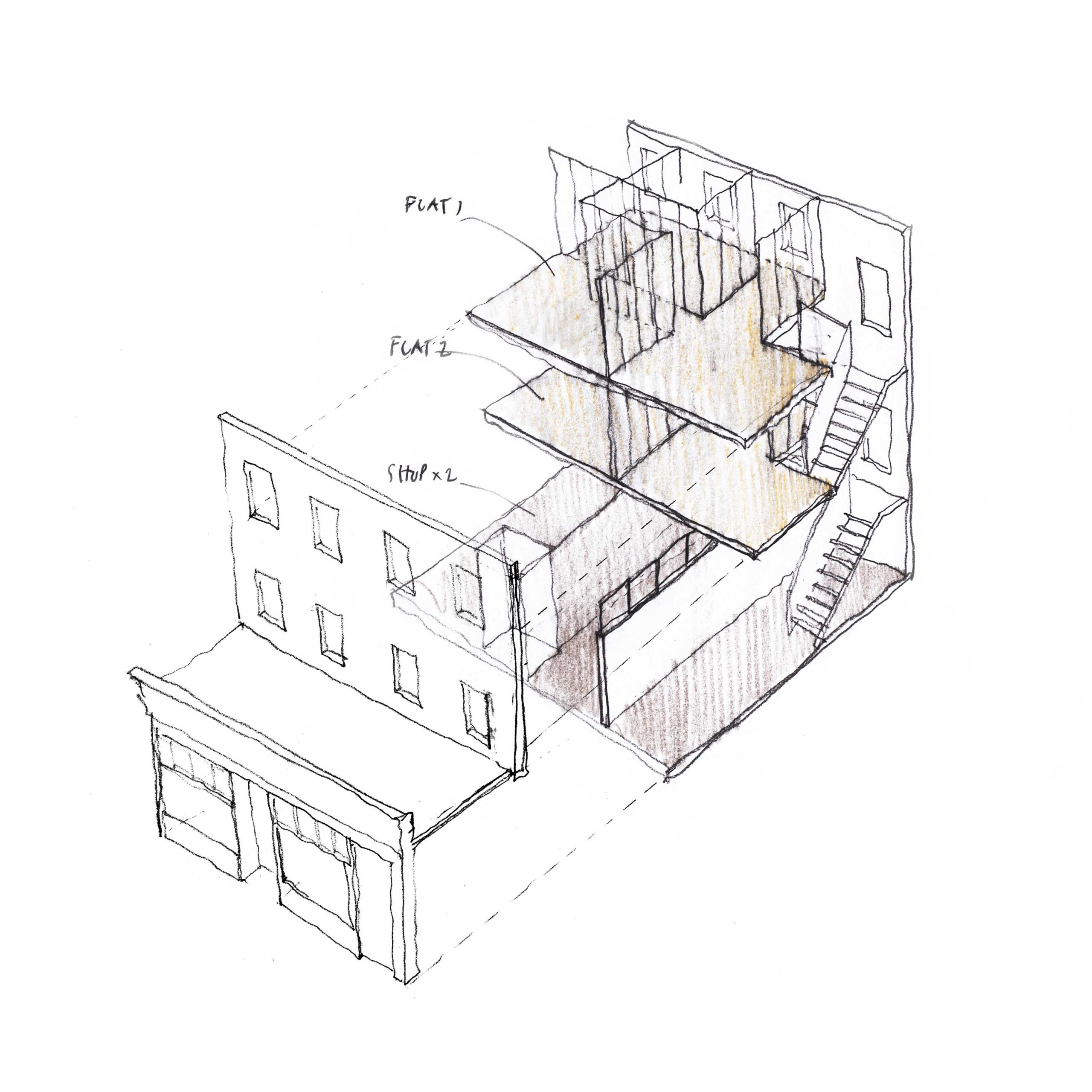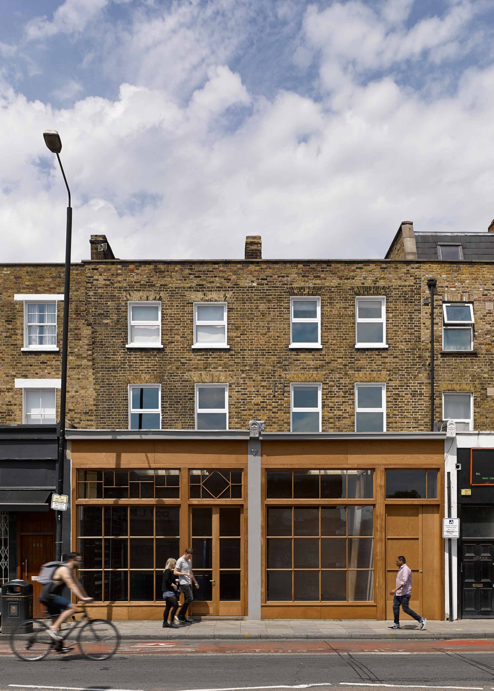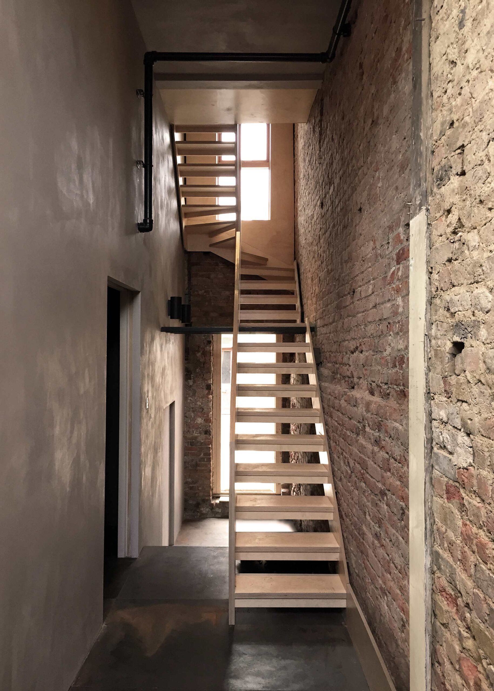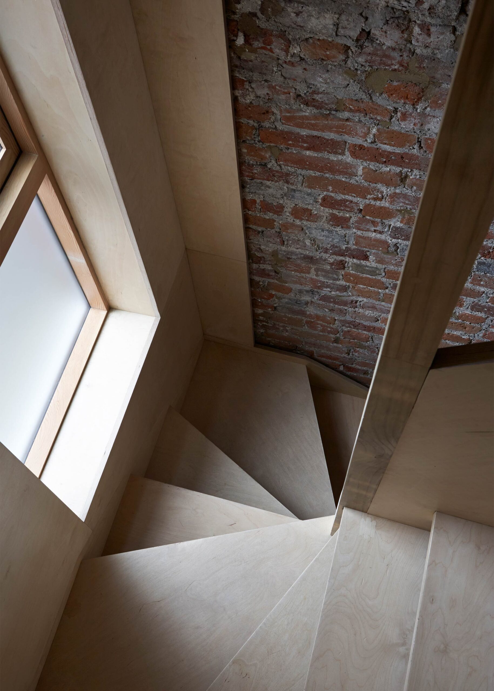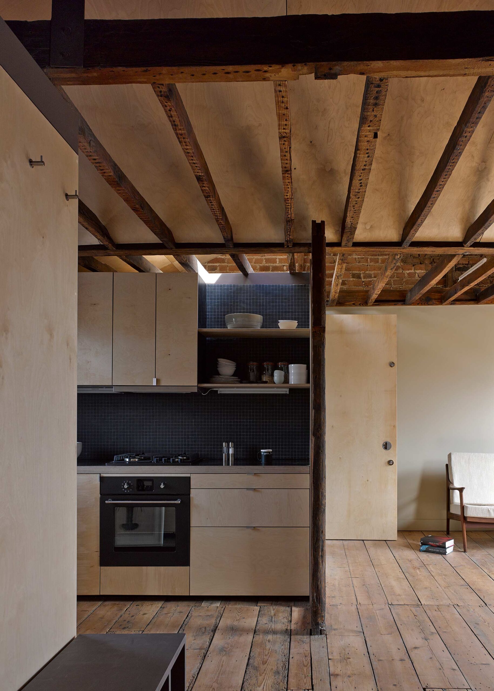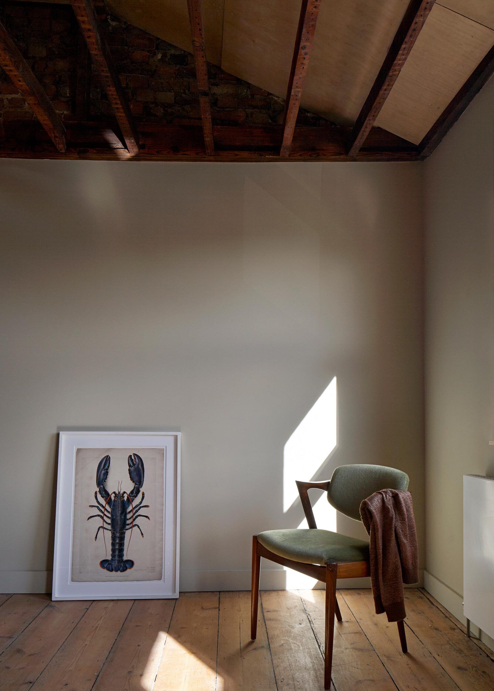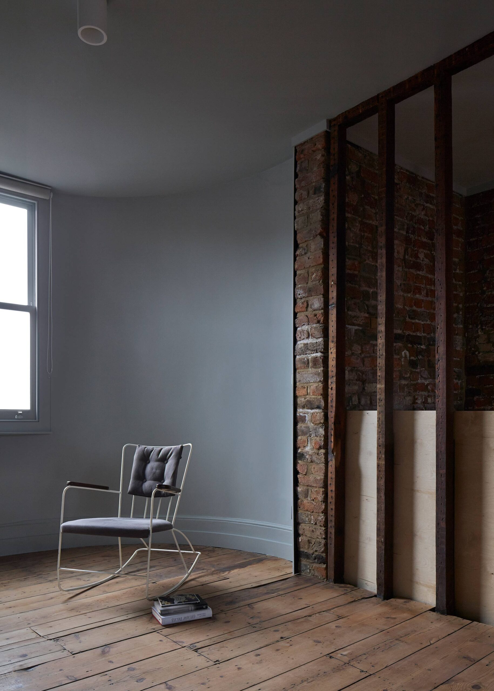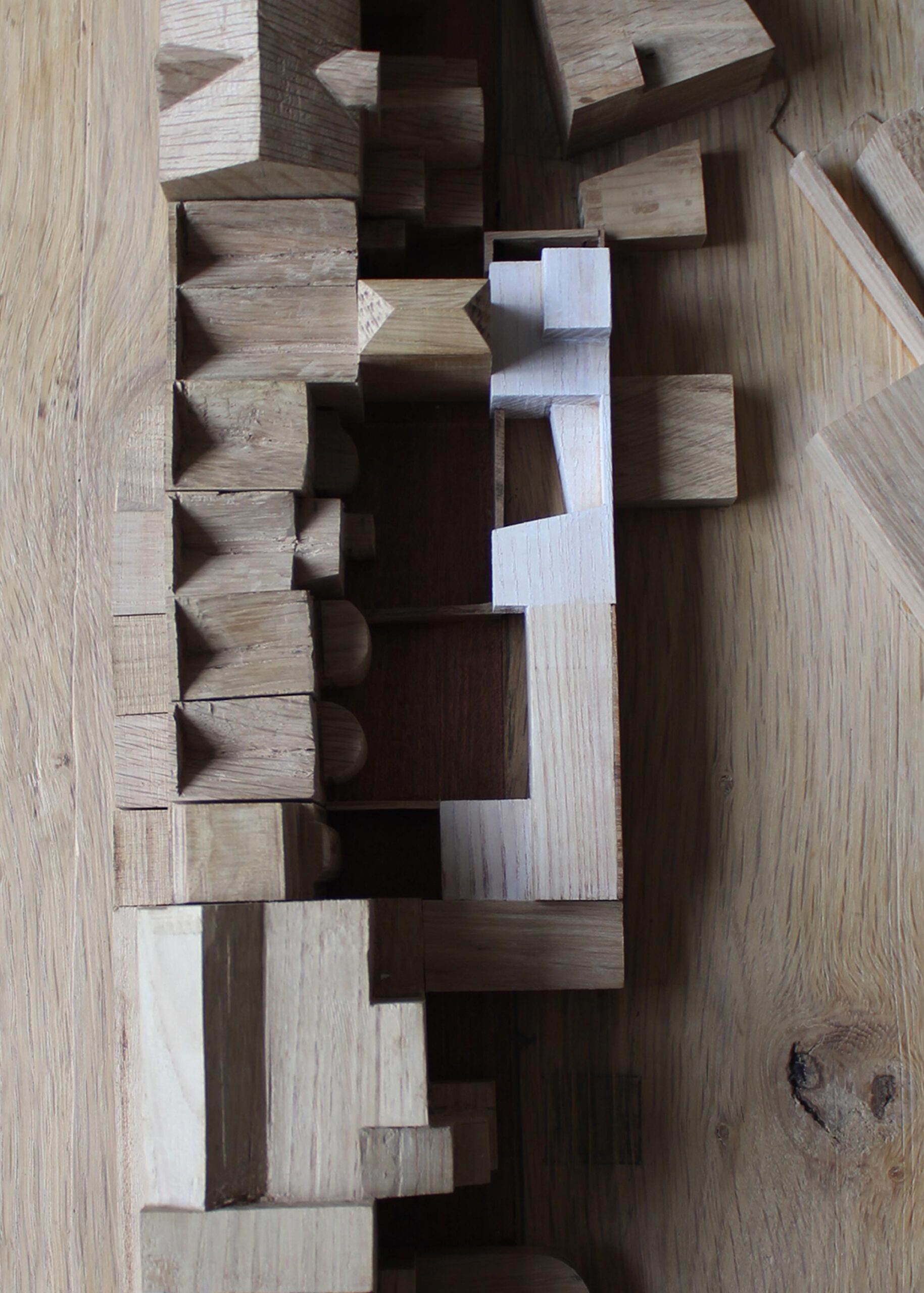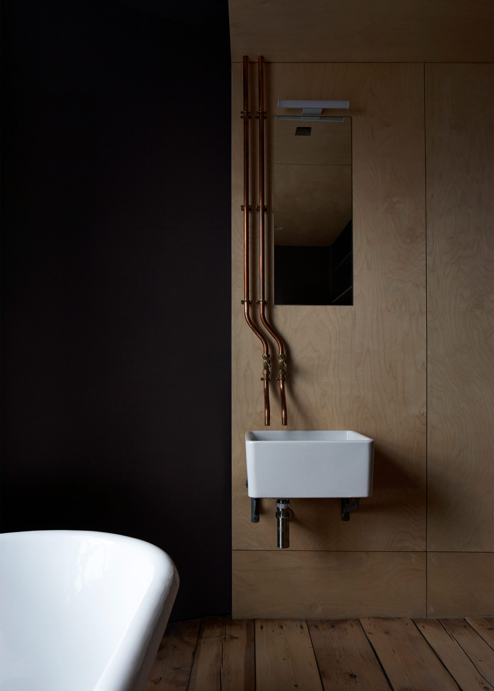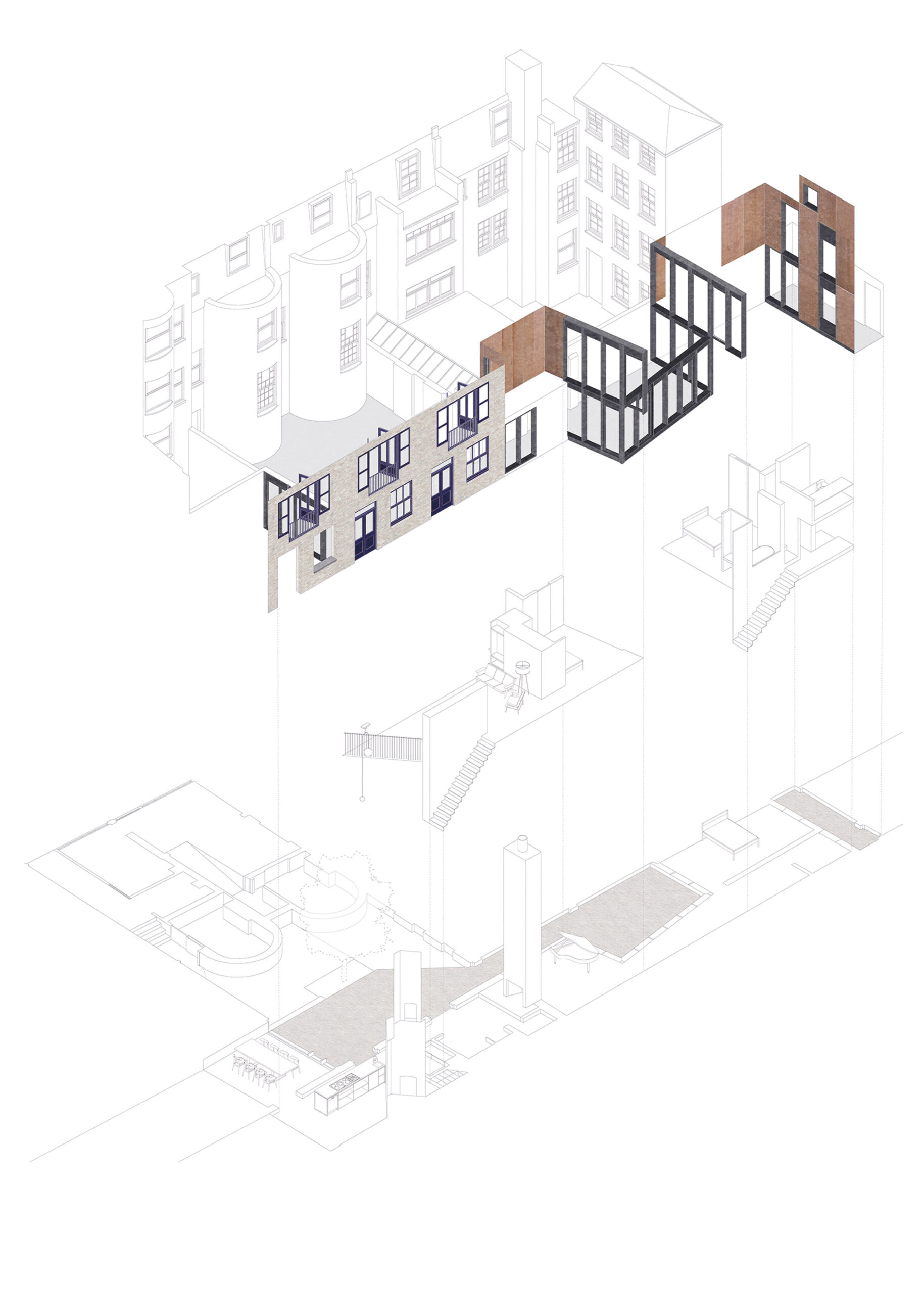Ironmongers Quarters
The Ironmongers’ Quarters is a mixed-use development on Hackney Road in East London. The project consists of two apartments, a commercial space and new three-bedroom house within a series of renovated Victorian buildings. Through the readaptation of the existing structure, tonnes of old and found materials were saved from waste and the heritage of the building lives on through its new domestic uses.
In both apartments, the original framework of timber studs has been exposed, creating open, yet layered living spaces. A complimentary and minimal material palette has been introduced, with copper piping and plywood joinery offsetting the rich patina embodied within restored rafters, floorboards and brickwork. On the top floor, the ceiling structure is visible below a newly lined geometric canopy.
At the rear is a family home weaving around three courtyards, stemming from an old coachworks. A corten steel clad extension protrudes and cantilevers out from the existing rectilinear volume, creating a beguiling shift between contrasting built fabrics.
