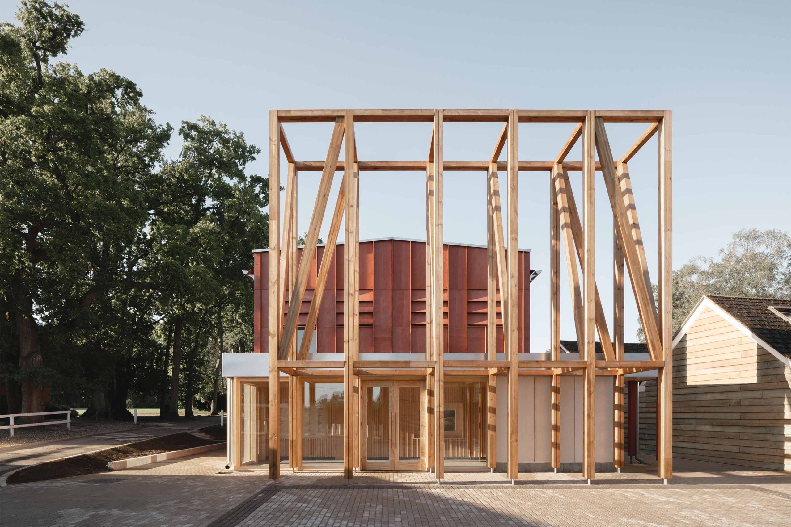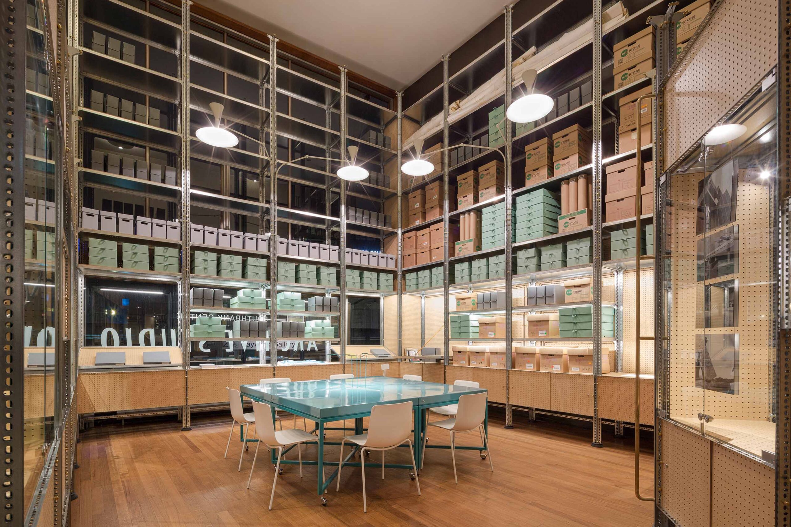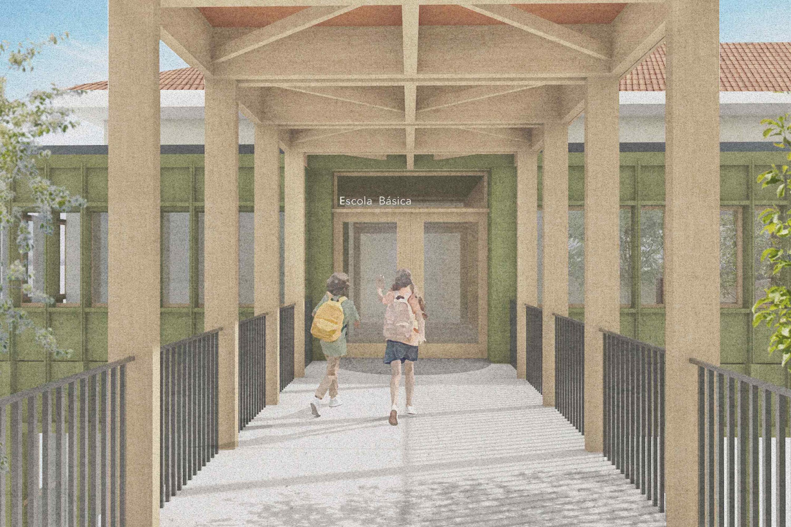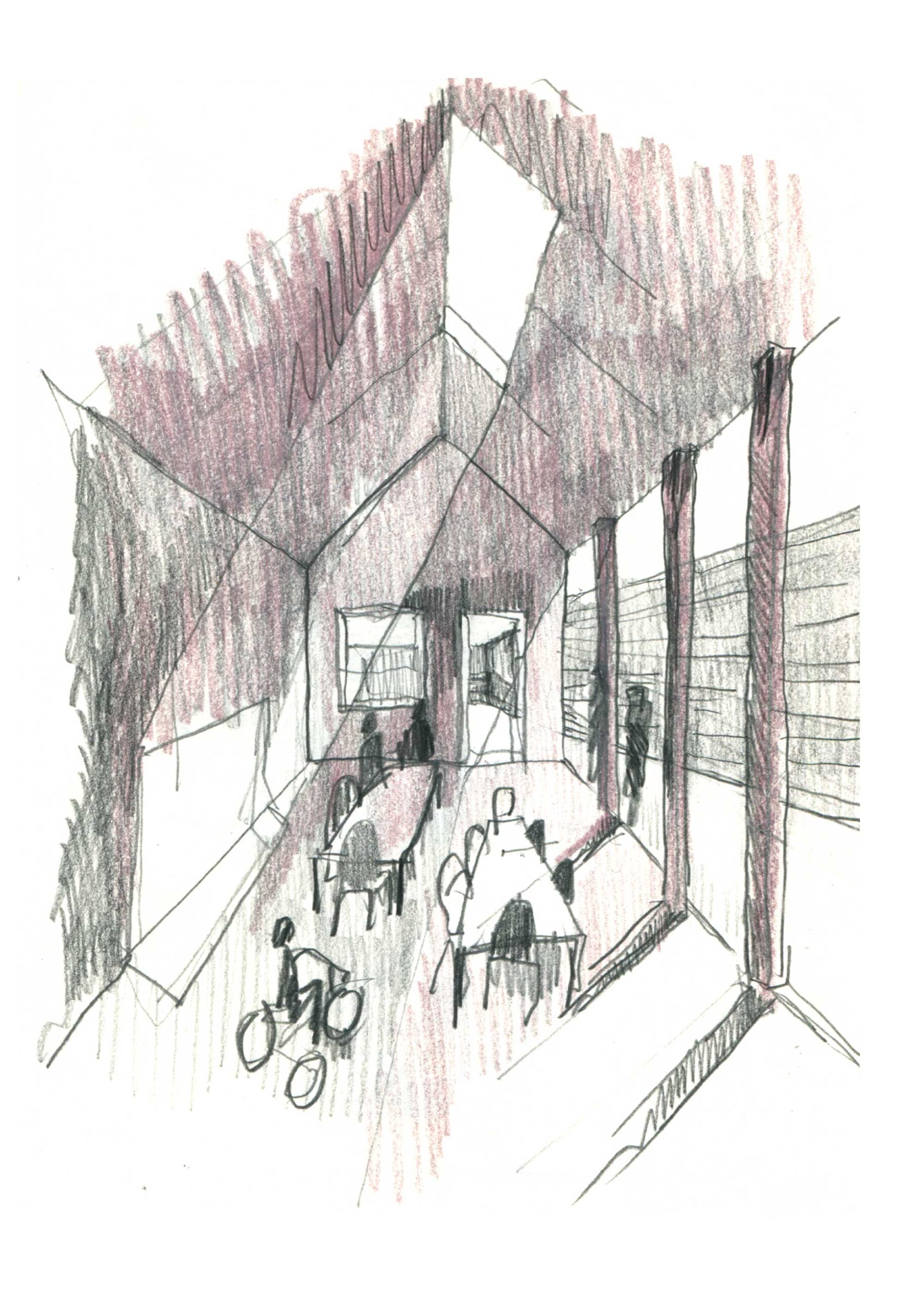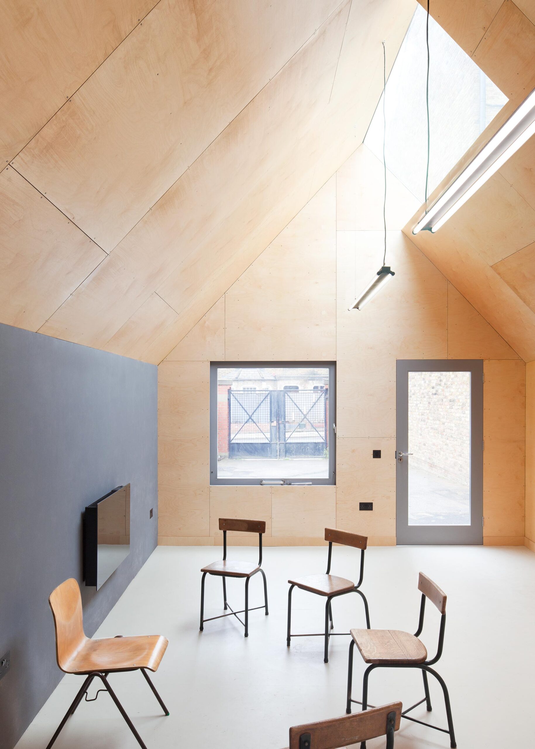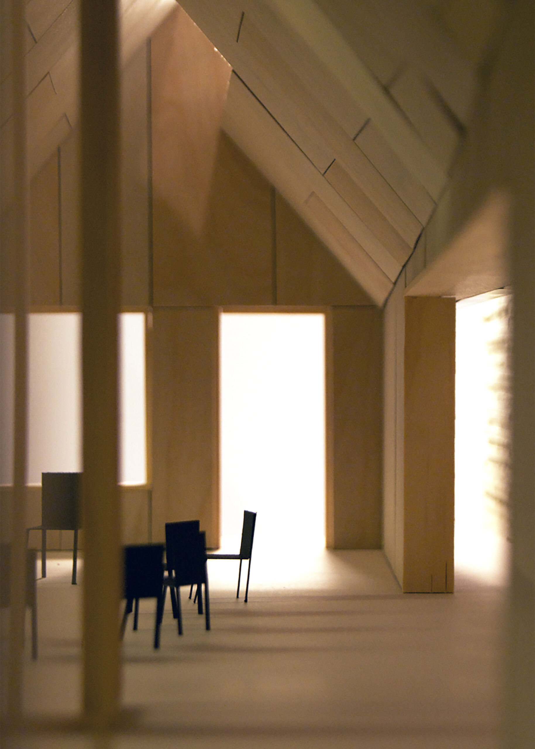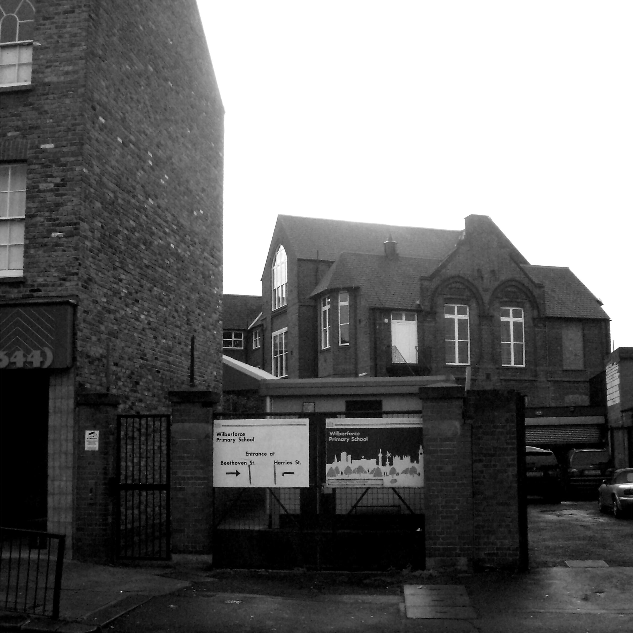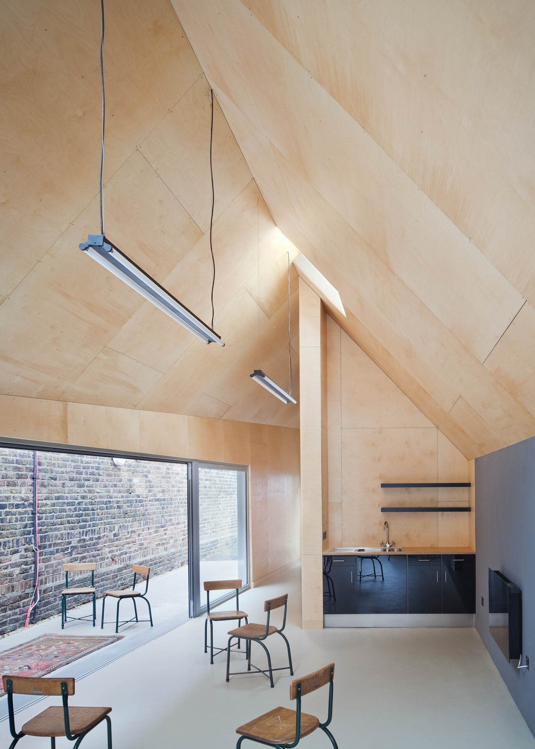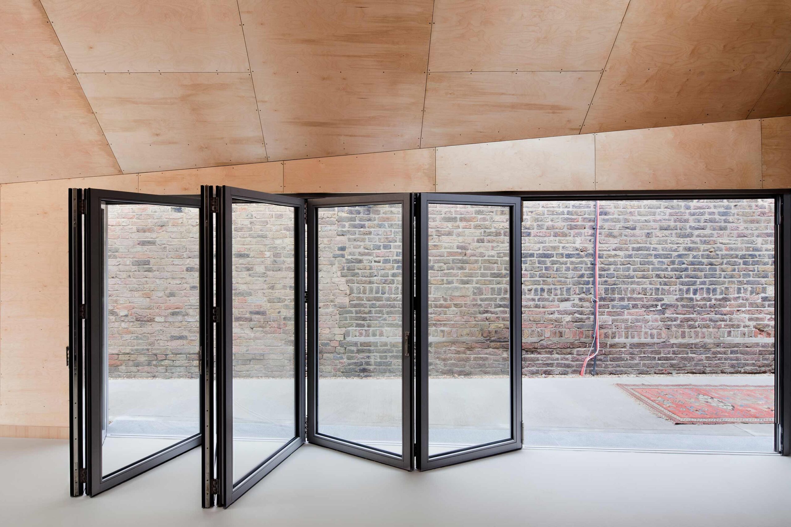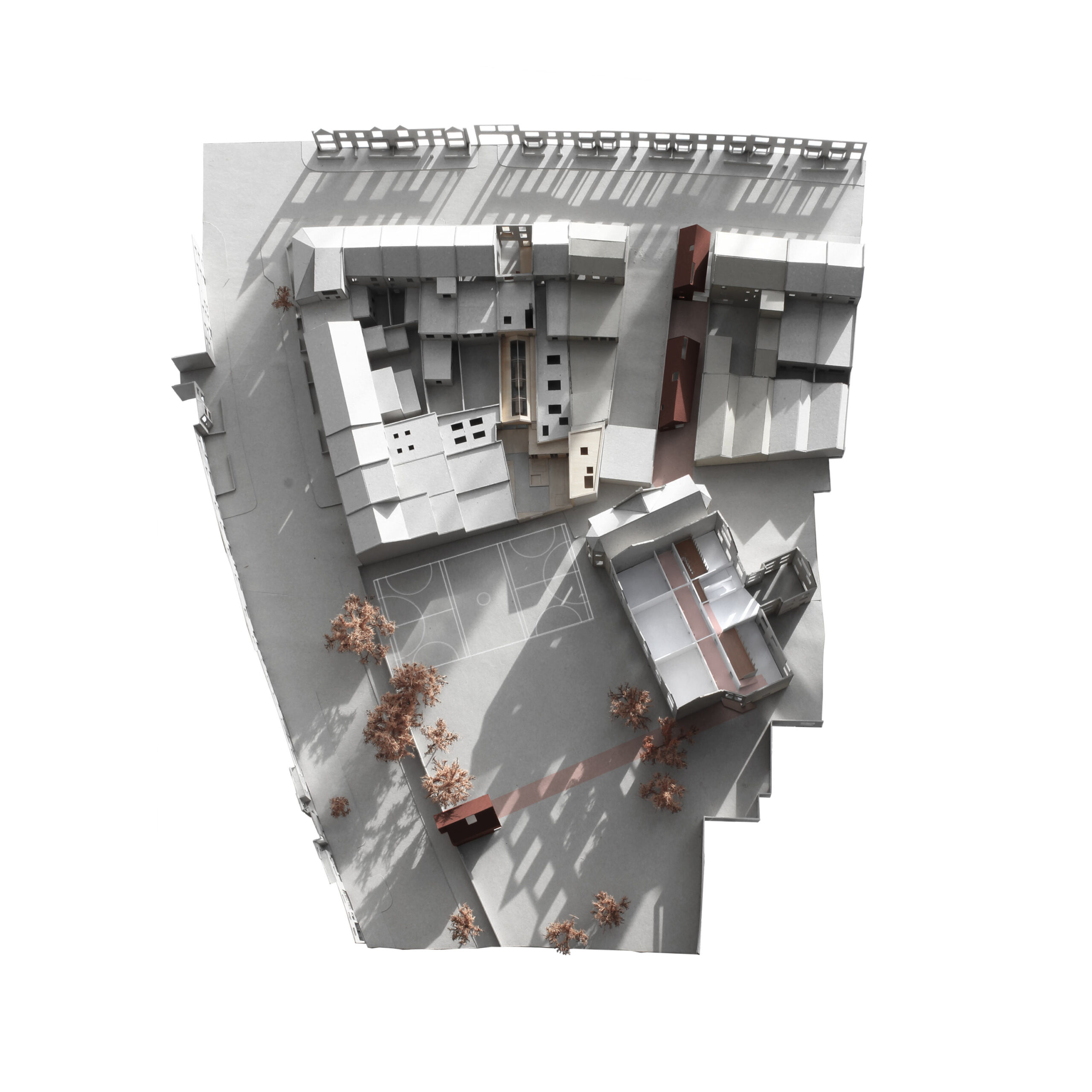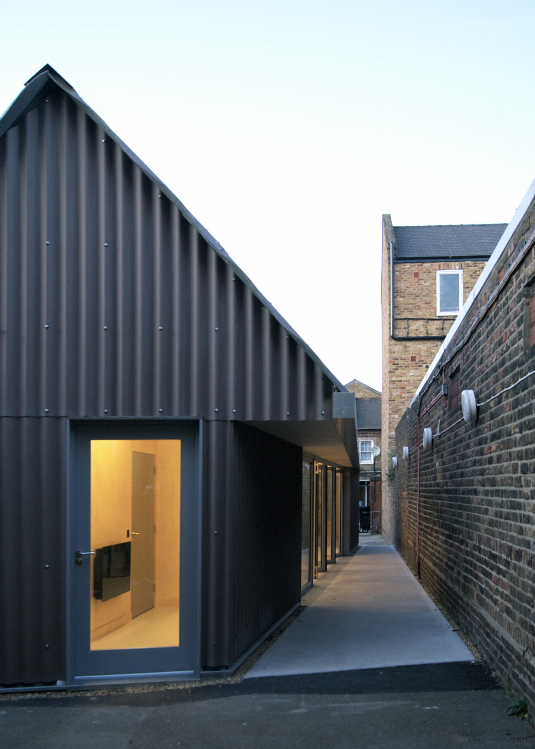Wilberforce School
An after-school activities centre and crèche for a City of Westminster primary school in West London. Envisioned as a new gatehouse for the school, this linear new build was configured to inspire young minds through the provision of generous natural light combined with intriguing volumes and shapes throughout.
The new annex occupies a tight constrained site with a timber framed pitched roof structure clad in profile fibre cement sheeting. Accommodating a large main space with kitchen, reading area and bathrooms, the internal geometry introduces an oblique wall with an overhang running parallel with the site boundary that opens towards the school. A large concertina sliding door allows the annex to become seamlessly integrated with the external space.
