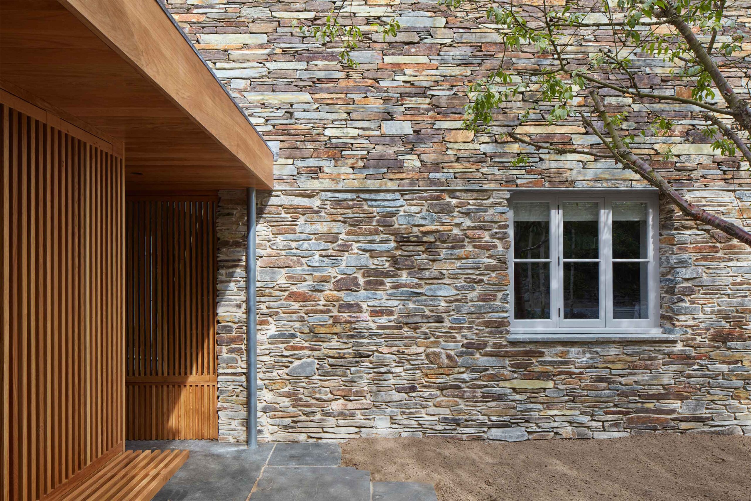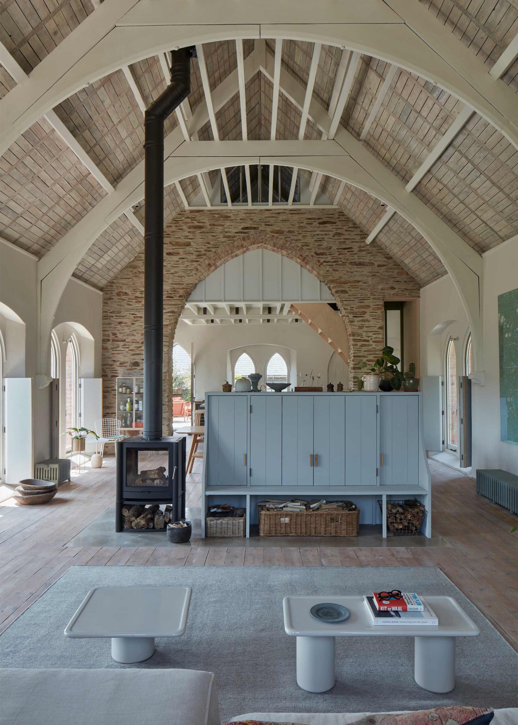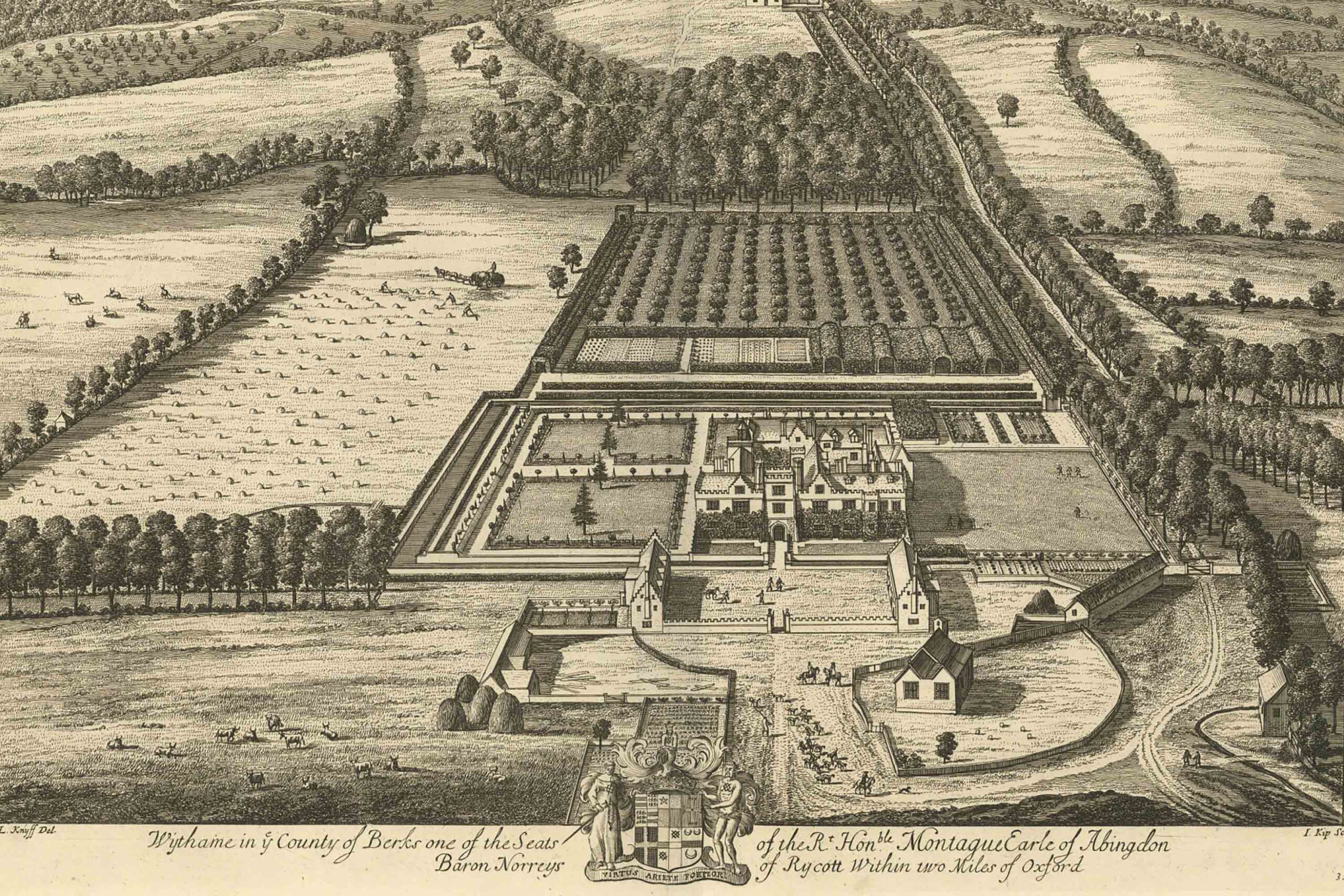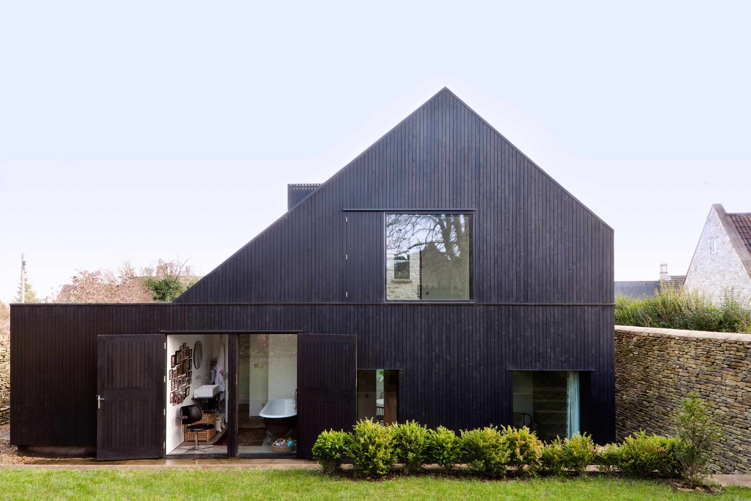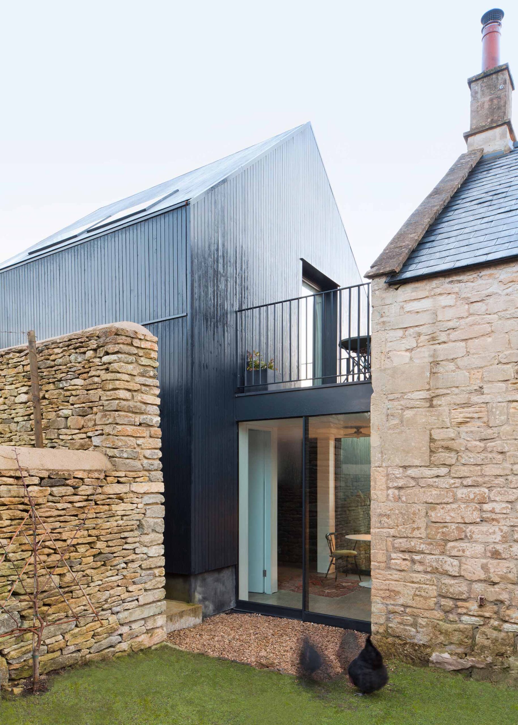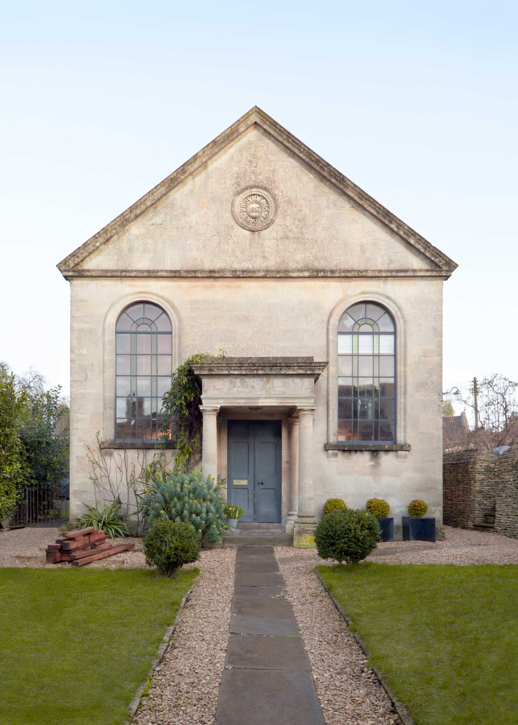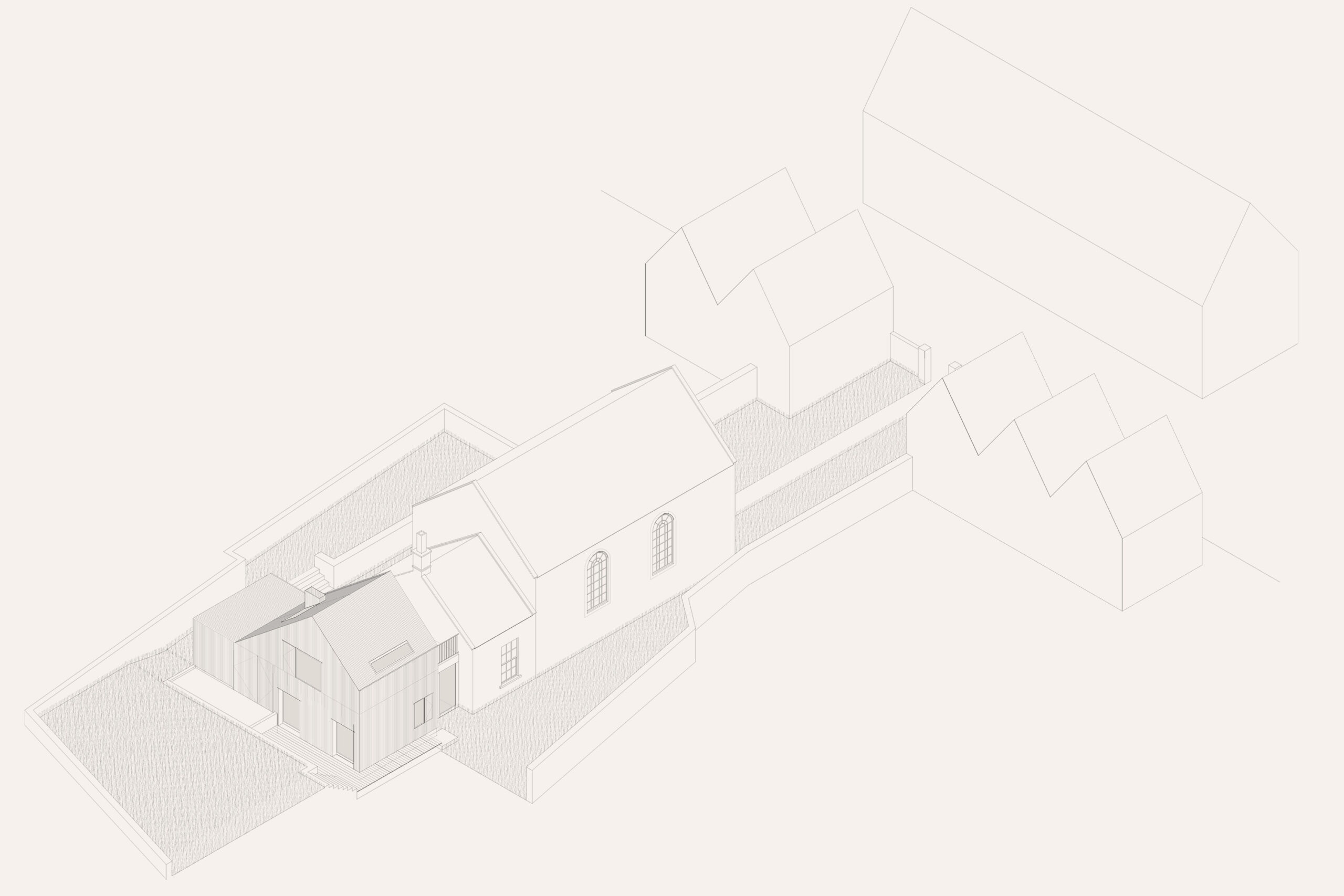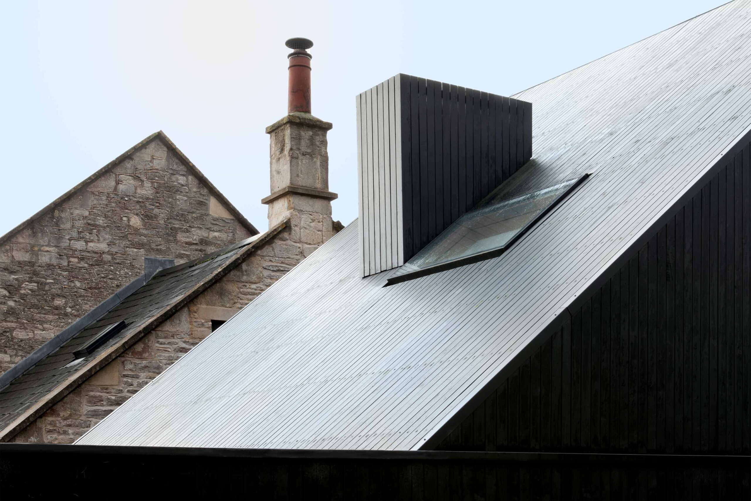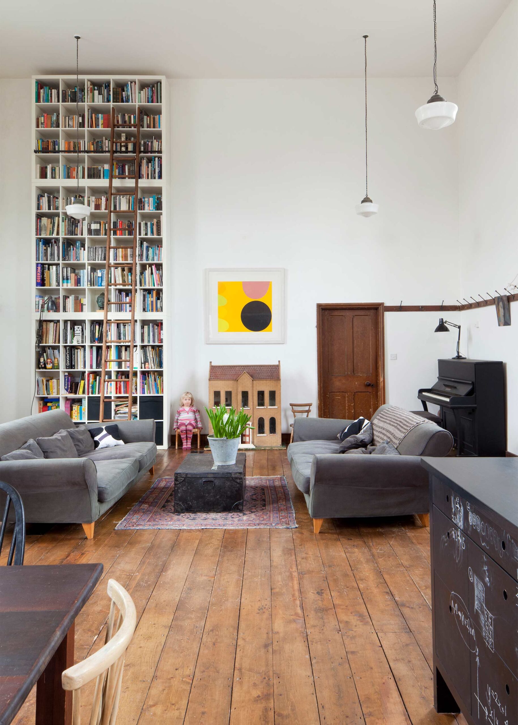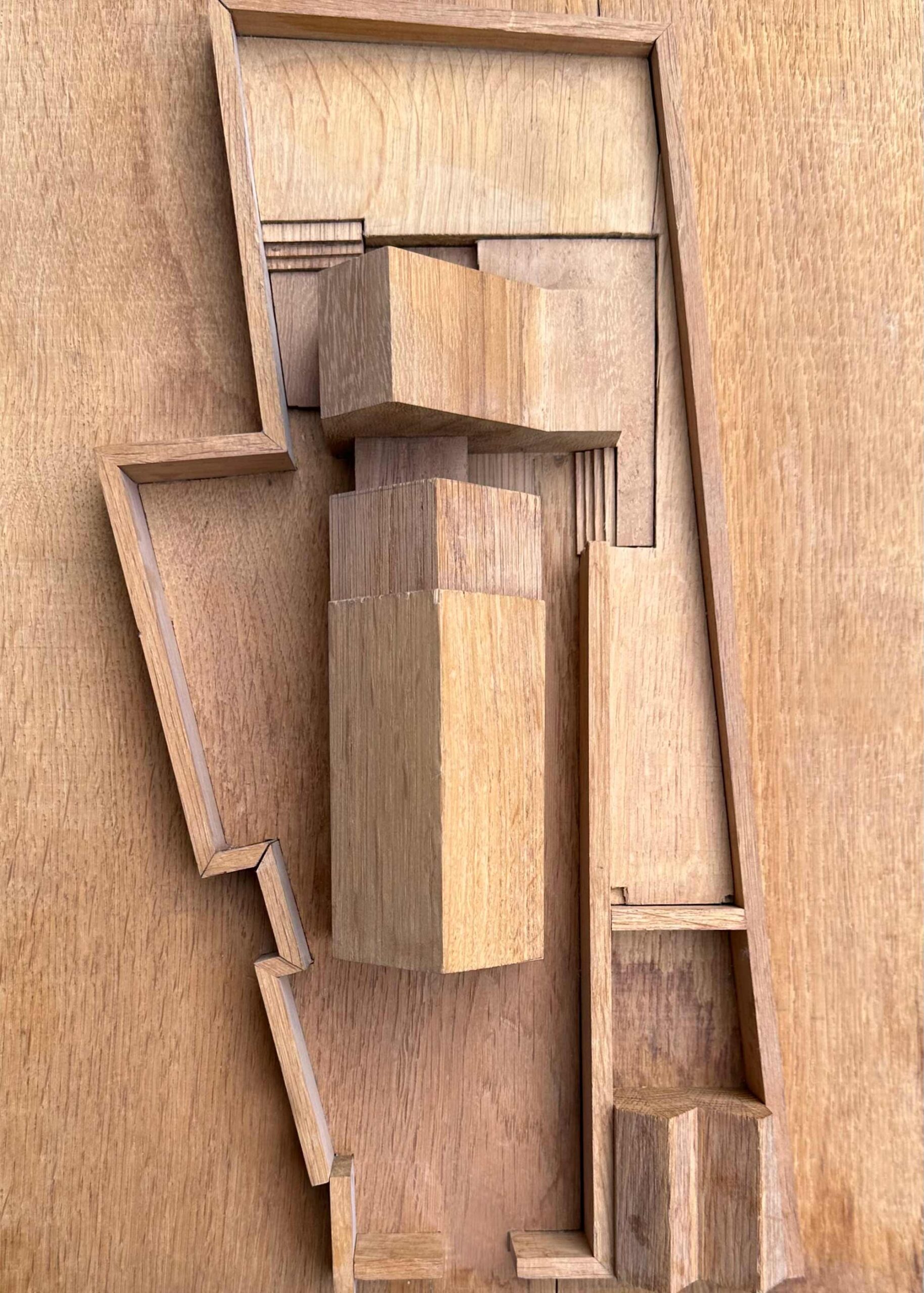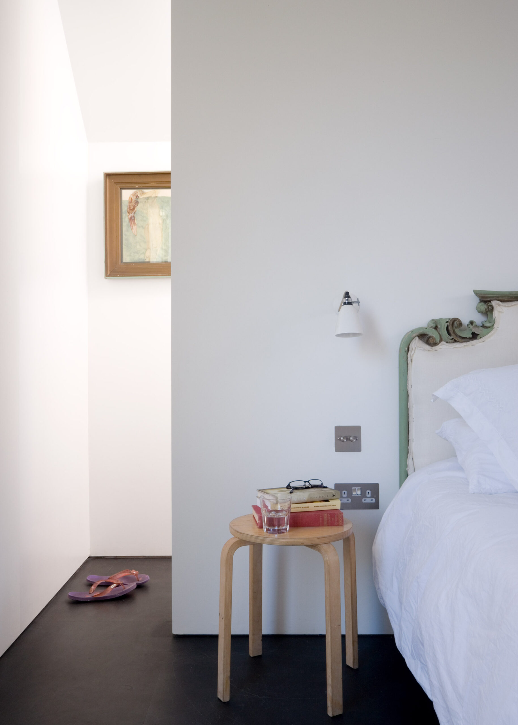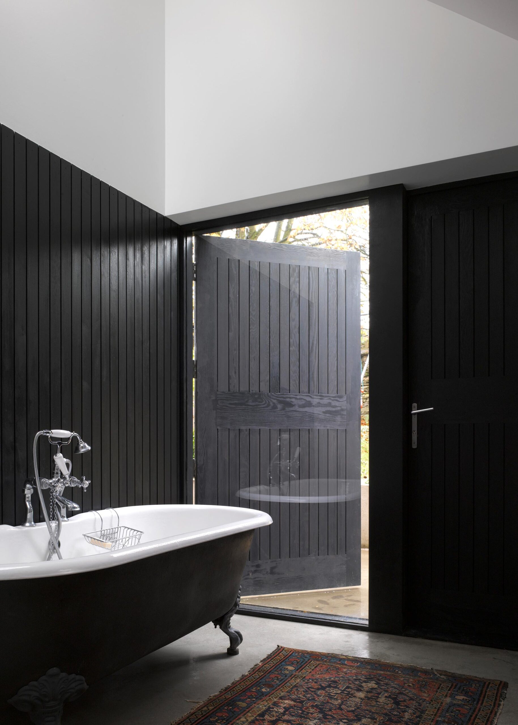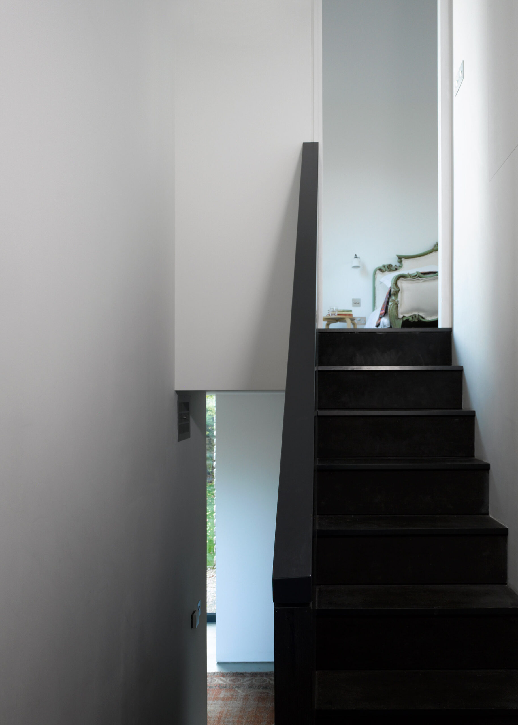Shadow House
Shadow House gently casts from a restored Grade II* listed chapel in Wiltshire. The 1867 original building adjoins the complimentary extension via a glazed link, unifying different architectural periods as one cohesive homestead.
Referencing the chapel’s form and scale, the extension extrudes out from re-built dry stone walls in the garden and is unseen from the street. Clad in blackened timber, the new build pays homage to the vernacular of West Country tabernacle churches, a quiet echo of the original building.
The main congregation space in the chapel is now a double-height kitchen, living and dining room, with the bedrooms and bathrooms in the contemporary wing. Wherever possible, characteristic elements were restored, such as pews, floorboards and the gallery.
